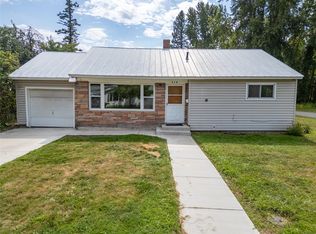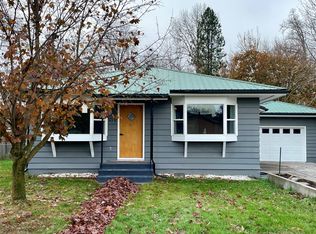Closed
Price Unknown
411 Colorado Ave, Libby, MT 59923
3beds
1,008sqft
Single Family Residence
Built in 1964
7,361.64 Square Feet Lot
$240,000 Zestimate®
$--/sqft
$1,674 Estimated rent
Home value
$240,000
Estimated sales range
Not available
$1,674/mo
Zestimate® history
Loading...
Owner options
Explore your selling options
What's special
Welcome to this charming 3-bedroom, 2-bath home offering easy main-floor living and within walking distance to downtown Libby and all the amenities. Spacious living room features large picture windows, pellet stove and energy efficient ductless heat pump. Galley kitchen has attractive cabinets and plenty of space for more than one cook. Thoughtfully designed for comfort and functionality, this home offers bonus space for an office or additional bedroom. You'll love the smart use of space throughout, including plenty of storage & closets to keep things organized and clutter-free. Laundry room is conveniently located next to the bedrooms and bath. There is an attached 1-car garage with adequate room for your shop projects. Additional detached 1-car garage keeps your second vehicle well protected. Although tucked away, you can step outside and enjoy being just minutes away from Libby's festivities and community gatherings. This home is move-in ready and waiting for its new owners.
Zillow last checked: 8 hours ago
Listing updated: October 31, 2025 at 02:40pm
Listed by:
Sharron Sverdrup 406-293-1150,
Kootenai River Realty
Bought with:
Cora Gilmore Nelson, RRE-BRO-LIC-38707
Epique Realty
Source: MRMLS,MLS#: 30049988
Facts & features
Interior
Bedrooms & bathrooms
- Bedrooms: 3
- Bathrooms: 2
- Full bathrooms: 1
- 3/4 bathrooms: 1
Heating
- Fireplace(s), Heat Pump, Pellet Stove, Wall Furnace
Cooling
- Wall Unit(s)
Appliances
- Included: Dishwasher, Range, Refrigerator
- Laundry: Washer Hookup
Features
- Basement: Crawl Space
- Has fireplace: No
Interior area
- Total interior livable area: 1,008 sqft
- Finished area below ground: 0
Property
Parking
- Total spaces: 2
- Parking features: Alley Access
- Attached garage spaces: 2
Features
- Levels: One
- Stories: 1
- Exterior features: Storage
- Has view: Yes
- View description: Mountain(s), Residential, Trees/Woods
Lot
- Size: 7,361 sqft
- Features: Back Yard, Front Yard, Views, Level
- Topography: Level
Details
- Parcel number: 56417503236070000
- Zoning: Residential
- Zoning description: Residential
- Special conditions: Standard
Construction
Type & style
- Home type: SingleFamily
- Architectural style: Ranch
- Property subtype: Single Family Residence
Materials
- Foundation: Poured
- Roof: Metal
Condition
- New construction: No
- Year built: 1964
Utilities & green energy
- Sewer: Public Sewer
- Water: Public
- Utilities for property: Electricity Connected, High Speed Internet Available, Phone Available
Community & neighborhood
Location
- Region: Libby
Other
Other facts
- Listing agreement: Exclusive Right To Sell
- Listing terms: Cash,Conventional,FHA,VA Loan
- Road surface type: Asphalt
Price history
| Date | Event | Price |
|---|---|---|
| 10/31/2025 | Sold | -- |
Source: | ||
| 8/11/2025 | Price change | $249,000-7.4%$247/sqft |
Source: | ||
| 6/25/2025 | Price change | $269,000-6.9%$267/sqft |
Source: | ||
| 5/31/2025 | Listed for sale | $289,000+107.2%$287/sqft |
Source: | ||
| 11/13/2020 | Sold | -- |
Source: | ||
Public tax history
| Year | Property taxes | Tax assessment |
|---|---|---|
| 2024 | $1,348 +6.3% | $201,400 |
| 2023 | $1,268 +17.8% | $201,400 +55.2% |
| 2022 | $1,076 +7.3% | $129,800 |
Find assessor info on the county website
Neighborhood: 59923
Nearby schools
GreatSchools rating
- 7/10Libby Elementary SchoolGrades: PK-6Distance: 0.9 mi
- 4/10Libby Middle SchoolGrades: 7-8Distance: 0.6 mi
- 4/10Libby High SchoolGrades: 9-12Distance: 0.6 mi

