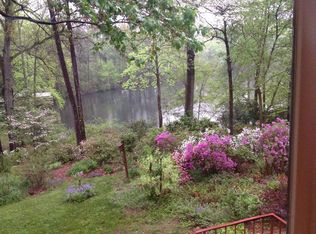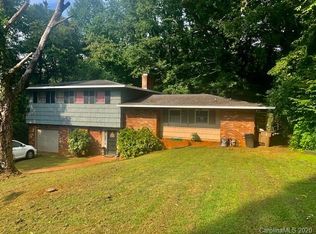Closed
$600,000
411 Country Club Rd, Shelby, NC 28150
6beds
3,380sqft
Single Family Residence
Built in 1949
13 Acres Lot
$600,200 Zestimate®
$178/sqft
$3,133 Estimated rent
Home value
$600,200
$570,000 - $630,000
$3,133/mo
Zestimate® history
Loading...
Owner options
Explore your selling options
What's special
Exceptional Development Opportunity or Private Estate in Prime Shelby Location! Two parcels totaling approximately 13 acres in one of Shelby’s most sought-after residential areas. This expansive property features an approximate 4-acre pond, two streams, and 375 feet of road frontage. Ideally located adjacent to the established Country Club Gardens subdivision and just minutes from Stone Gate and Johnsfield communities, this is a prime site for a new residential development. The property includes a 3,380 sq ft home, a detached 2-car garage and additional outbuildings. Zoned R-10, with a sewer easement. City of Shelby provides water, trash, and storm water services. Natural gas and sewer connections are believed to be available, buyer to verify. Home is believed to be on septic (no records found). Property is being sold AS IS. DO NOT WALK ON DOCK. No recent survey on file. Sale is subject to the 10-day upset bid process. Don't miss this rare opportunity!
Zillow last checked: 8 hours ago
Listing updated: January 28, 2026 at 11:53am
Listing Provided by:
Tracy Whisnant tracywhisnant@remax.net,
RE/MAX Select
Bought with:
Sunshine Smith
Nestlewood Realty, LLC
Source: Canopy MLS as distributed by MLS GRID,MLS#: 4283140
Facts & features
Interior
Bedrooms & bathrooms
- Bedrooms: 6
- Bathrooms: 3
- Full bathrooms: 2
- 1/2 bathrooms: 1
- Main level bedrooms: 3
Bedroom s
- Level: Main
Bedroom s
- Level: Main
Bedroom s
- Level: Main
Bedroom s
- Level: Upper
Bedroom s
- Level: Upper
Bedroom s
- Level: Upper
Bathroom full
- Level: Main
Bathroom half
- Level: Main
Dining area
- Level: Main
Family room
- Level: Main
Kitchen
- Level: Main
Laundry
- Level: Main
Living room
- Level: Main
Heating
- Forced Air, Oil
Cooling
- None
Appliances
- Included: Other
- Laundry: Laundry Room, Main Level
Features
- Flooring: Carpet, Linoleum, Tile
- Basement: Basement Shop,Exterior Entry,Unfinished,Walk-Out Access
- Fireplace features: Living Room
Interior area
- Total structure area: 3,380
- Total interior livable area: 3,380 sqft
- Finished area above ground: 3,380
- Finished area below ground: 0
Property
Parking
- Total spaces: 4
- Parking features: Attached Carport, Circular Driveway, Driveway, Detached Garage
- Garage spaces: 2
- Carport spaces: 2
- Covered spaces: 4
- Has uncovered spaces: Yes
Features
- Levels: Two
- Stories: 2
- Patio & porch: Covered, Front Porch, Patio, Rear Porch, Side Porch
- Waterfront features: Other - See Remarks
Lot
- Size: 13 Acres
Details
- Additional parcels included: 57177
- Parcel number: 26000
- Zoning: R10
- Special conditions: Standard
Construction
Type & style
- Home type: SingleFamily
- Property subtype: Single Family Residence
Materials
- Brick Partial
Condition
- New construction: No
- Year built: 1949
Utilities & green energy
- Sewer: Septic Installed
- Water: City
- Utilities for property: Cable Available, Electricity Connected
Community & neighborhood
Location
- Region: Shelby
- Subdivision: none
Other
Other facts
- Listing terms: Cash,Conventional
- Road surface type: Concrete, Paved
Price history
| Date | Event | Price |
|---|---|---|
| 1/28/2026 | Sold | $600,000-20%$178/sqft |
Source: | ||
| 10/7/2025 | Price change | $750,000-11.8%$222/sqft |
Source: | ||
| 7/23/2025 | Listed for sale | $850,000+13.3%$251/sqft |
Source: | ||
| 8/7/2024 | Listing removed | -- |
Source: | ||
| 6/28/2024 | Price change | $750,000-5.1%$222/sqft |
Source: | ||
Public tax history
| Year | Property taxes | Tax assessment |
|---|---|---|
| 2024 | $2,118 +31.1% | $174,579 |
| 2023 | $1,616 -23.7% | $174,579 |
| 2022 | $2,118 | $174,579 |
Find assessor info on the county website
Neighborhood: 28150
Nearby schools
GreatSchools rating
- 5/10Elizabeth ElementaryGrades: PK-5Distance: 0.7 mi
- 4/10Shelby MiddleGrades: 6-8Distance: 2.7 mi
- 10/10Cleveland County Early College High SchoolGrades: 9-12Distance: 1 mi
Schools provided by the listing agent
- Elementary: Jefferson
- Middle: Shelby
- High: Shelby
Source: Canopy MLS as distributed by MLS GRID. This data may not be complete. We recommend contacting the local school district to confirm school assignments for this home.
Get a cash offer in 3 minutes
Find out how much your home could sell for in as little as 3 minutes with a no-obligation cash offer.
Estimated market value$600,200
Get a cash offer in 3 minutes
Find out how much your home could sell for in as little as 3 minutes with a no-obligation cash offer.
Estimated market value
$600,200

