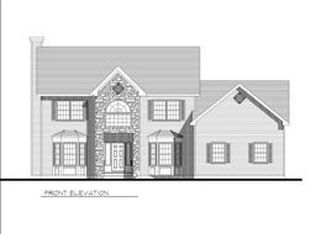Beautiful Center Hall Country Style Colonial, w/ 2 story Foyer, on just under 2 Acres, at the end of a quiet Cul-de-Sac is perfect for a multi-generational family. 4100 SF, w. 7 BR's 4 Full Ba, 2 Kit 2 LR, 2 DR, Eat in Kitchen open to Great Room Featuring a Wood Burning FirePlace with a Gas Starter. 9 Ft Ceiling 1st Floor, 8 Ft. Ceilings 2nd Floor. Wrap around Rocking Chair Porch to enjoy the beautiful evenings. Two Decks to entertain on. Barn with 4 Stalls and Loft. Presently used as garage and storage. Original Ranch home built in 1965 with 3 BR's & 2 BA. A 4 BR Colonial addition built in 2003. Very Unique.
This property is off market, which means it's not currently listed for sale or rent on Zillow. This may be different from what's available on other websites or public sources.
