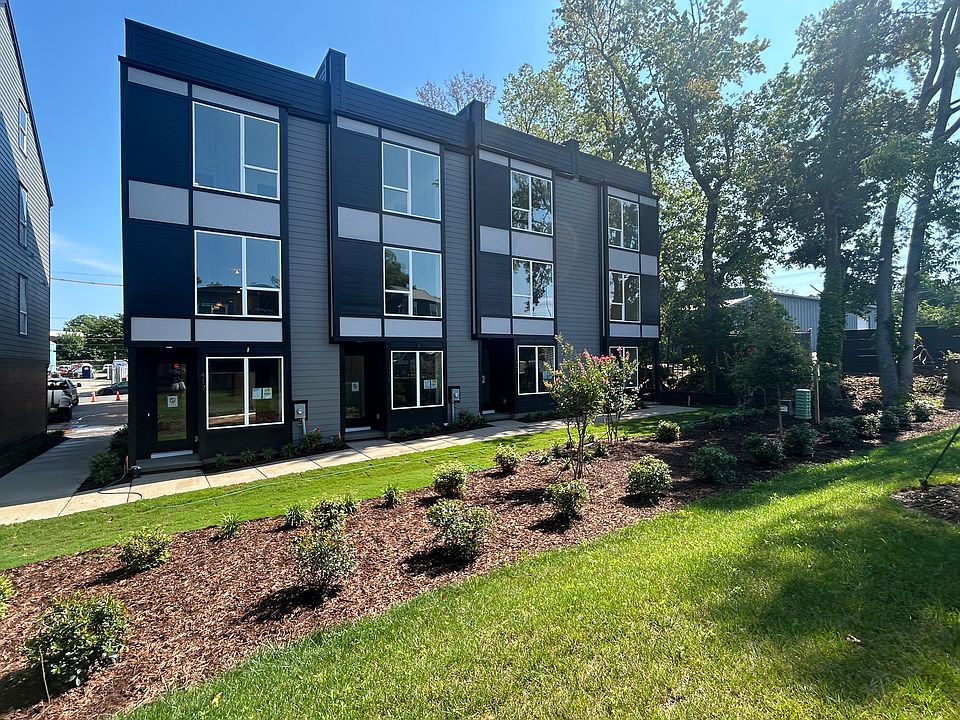Live where LoSo comes to life. At Verbena Village, your rooftop is your gathering space, and your favorite brewery is just around the corner. These four-story townhomes are designed for easy, everyday living with high end interiors, private rooftop terraces built for hosting, and low-maintenance upkeep that let you spend more time enjoying the neighborhood. Located in Lower South End, Verbena Village puts you steps from Olde Mecklenburg Brewery, Queen Park Social, Protagonist, Rally Pickleball, Hive Fitness, Night Swim Coffee and more of Charlotte’s most-loved spots. With 3 bedrooms, 3.5, and a spacious two-car garage, this townhome offers multi-level living that lets you truly spread out—whether you're working from home on one floor, hosting guests in a private ensuite, or creating your own personal retreat on the top level. Move-in Summer 2025. Built by Copper Builders, a 3x Builder of the Year and trusted by homeowners across the Carolinas. Schedule a tour today!
Active
$638,990
411 Devender Ln NE #5, Charlotte, NC 28217
3beds
1,740sqft
Townhouse
Built in 2025
0.02 Acres Lot
$638,300 Zestimate®
$367/sqft
$215/mo HOA
What's special
Modern exteriorHigh-end finishesStunning kitchenRooftop terraceOpen concept floor plansOpen floor plans
Call: (980) 399-4746
- 124 days |
- 78 |
- 4 |
Zillow last checked: 7 hours ago
Listing updated: September 10, 2025 at 01:42pm
Listing Provided by:
Brittni Tudor brittni@copperbuilders.com,
Copper Builders Inc
Source: Canopy MLS as distributed by MLS GRID,MLS#: 4268294
Travel times
Schedule tour
Select your preferred tour type — either in-person or real-time video tour — then discuss available options with the builder representative you're connected with.
Facts & features
Interior
Bedrooms & bathrooms
- Bedrooms: 3
- Bathrooms: 4
- Full bathrooms: 3
- 1/2 bathrooms: 1
Primary bedroom
- Level: Upper
Bedroom s
- Level: Upper
Bedroom s
- Level: Third
Bathroom full
- Level: Upper
Bathroom full
- Level: Upper
Bathroom half
- Level: Main
Bathroom full
- Level: Third
Kitchen
- Level: Main
Heating
- Central, Electric
Cooling
- Central Air, Electric
Appliances
- Included: Dishwasher, Disposal, Electric Cooktop, Exhaust Fan, Microwave, Washer/Dryer
- Laundry: Upper Level
Features
- Has basement: No
Interior area
- Total structure area: 1,412
- Total interior livable area: 1,740 sqft
- Finished area above ground: 1,740
- Finished area below ground: 0
Video & virtual tour
Property
Parking
- Total spaces: 2
- Parking features: Tandem, Garage on Main Level
- Garage spaces: 2
Features
- Levels: Four
- Stories: 4
- Entry location: Lower
- Patio & porch: Terrace
- Waterfront features: None
Lot
- Size: 0.02 Acres
- Features: End Unit
Details
- Parcel number: 14903428
- Zoning: TOD-TR
- Special conditions: Standard
Construction
Type & style
- Home type: Townhouse
- Property subtype: Townhouse
Materials
- Fiber Cement
- Foundation: Slab
- Roof: Shingle
Condition
- New construction: Yes
- Year built: 2025
Details
- Builder model: Cask
- Builder name: Copper Builders
Utilities & green energy
- Sewer: Public Sewer
- Water: City
Community & HOA
Community
- Subdivision: Verbena Village LoSo
HOA
- Has HOA: Yes
- HOA fee: $215 monthly
Location
- Region: Charlotte
Financial & listing details
- Price per square foot: $367/sqft
- Tax assessed value: $103,000
- Date on market: 6/6/2025
- Cumulative days on market: 124 days
- Road surface type: Concrete
About the community
Verbena Village is a new townhome community in heart of Lower South End, offering modern 3-bedroom homes with rooftop terraces, private garages, and walkable access to Charlotte's best dining, entertainment, and nightlife. Homes will be ready in Summer 2025—and with prices starting in the high $500s, it's a better place to live and a smarter place to invest.
Located in Charlotte's Lower South End, this is the neighborhood where everyone wants to be—restaurants, breweries, coffee shops, and nightlife all within a few blocks. Skip traffic, ride the rail, and live in the middle of it all. It's LoSo energy, without the LoSo prices…for now.
Source: Copper Builders

