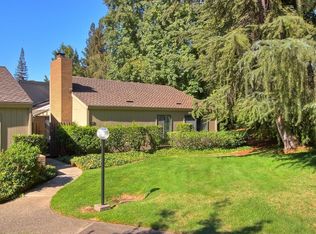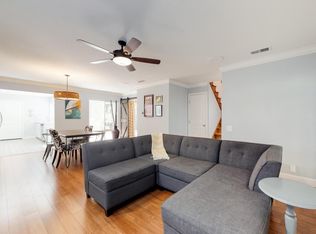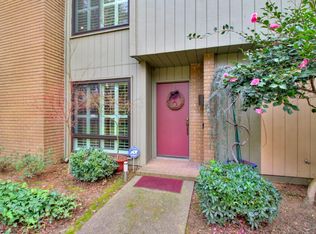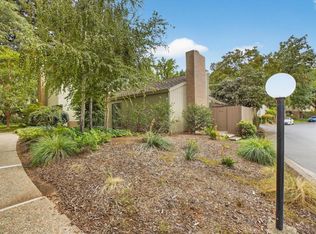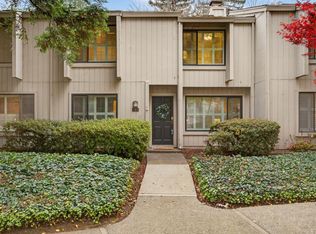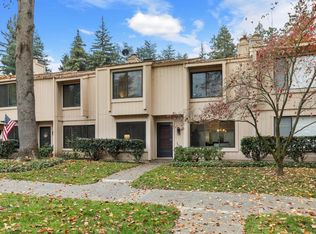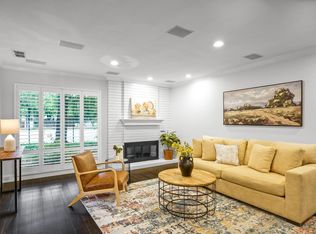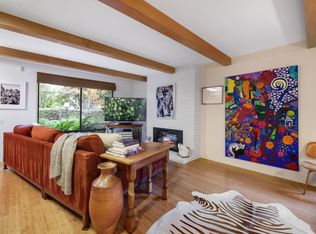"Motivated" Welcome to 411 Dunbarton, an impeccably maintained, freestanding 2200 model nestled in the highly sought‑after Nepenthe HOA of Campus Commons! This single-story gem offers 2 spacious bedrooms, 2 baths, and a bright, open floor plan designed for comfort and convenience. Step inside to a large living room with vaulted ceilings, an inviting fireplace, and natural light pouring in from the glass sliders that open to your private patio. The updated chef's kitchen boasts granite counters, ss appl., and a cozy breakfast nook with its own patio access. The primary suite is a serene retreat featuring a walk-in closet and a spa-inspired en-suite with dual sinks and a step-in shower. The second bedroom has its own private patio access and an adjacent full bath, ideal for guests. Other highlights include new flooring, remodeled kitchen, convenient in-kitchen laundry, and an attached two-car garage. Living in Nepenthe offers a true resort-style experience with access to pools, spas, a fitness center, tennis courts, walking trails, and a clubhouse with on-site management. HOA dues include roof, gutters, siding, paint, fence, gate, structural insurance, flood insurance, landscaping, water, and on-site management. Luxury, low-maintenance living in a peaceful setting
Active
Price cut: $10K (10/25)
$529,000
411 Dunbarton Cir, Sacramento, CA 95825
2beds
1,469sqft
Est.:
Single Family Residence
Built in 1976
2,613.6 Square Feet Lot
$527,900 Zestimate®
$360/sqft
$700/mo HOA
What's special
Wood burning fireplacePrivate patioFormal dining areaBreakfast nookRemodeled kitchenEn-suite with double sinks
- 189 days |
- 619 |
- 30 |
Likely to sell faster than
Zillow last checked: 8 hours ago
Listing updated: November 26, 2025 at 09:35am
Listed by:
Markus Dascher DRE #01740632 916-541-7481,
RE/MAX Gold Sierra Oaks
Source: MetroList Services of CA,MLS#: 225071454Originating MLS: MetroList Services, Inc.
Tour with a local agent
Facts & features
Interior
Bedrooms & bathrooms
- Bedrooms: 2
- Bathrooms: 2
- Full bathrooms: 2
Rooms
- Room types: Master Bathroom, Bathroom, Master Bedroom, Dining Room, Kitchen, Living Room
Primary bedroom
- Features: Closet, Ground Floor, Walk-In Closet
Primary bathroom
- Features: Shower Stall(s), Double Vanity, Tile
Dining room
- Features: Formal Area
Kitchen
- Features: Breakfast Area, Granite Counters, Stone Counters
Heating
- Central, Fireplace(s)
Cooling
- Ceiling Fan(s), Central Air, Heat Pump
Appliances
- Included: Dishwasher, Disposal, Microwave, Electric Water Heater, Free-Standing Electric Range
- Laundry: Ground Floor, In Kitchen
Features
- Flooring: Carpet, Laminate, Tile
- Number of fireplaces: 1
- Fireplace features: Brick, Living Room, Raised Hearth, Wood Burning
Interior area
- Total interior livable area: 1,469 sqft
Video & virtual tour
Property
Parking
- Total spaces: 2
- Parking features: Alley Access, Attached, Detached, Garage Door Opener, Garage Faces Side, Interior Access
- Attached garage spaces: 2
Features
- Stories: 1
- Exterior features: Uncovered Courtyard
- Has private pool: Yes
- Pool features: In Ground, Community, Fenced
- Fencing: Wood
Lot
- Size: 2,613.6 Square Feet
- Features: Auto Sprinkler F&R, Low Maintenance
Details
- Parcel number: 29502300170000
- Zoning description: R-1A-R
- Special conditions: Standard
Construction
Type & style
- Home type: SingleFamily
- Architectural style: Mid-Century
- Property subtype: Single Family Residence
Materials
- Wood, Wood Siding
- Foundation: Slab
- Roof: Composition
Condition
- Year built: 1976
Utilities & green energy
- Sewer: Public Sewer
- Water: Water District
- Utilities for property: Cable Available, Sewer Connected, Electric, Internet Available, Underground Utilities
Community & HOA
HOA
- Has HOA: Yes
- Amenities included: Pool, Clubhouse, Recreation Room, Fitness Center, Greenbelt
- Services included: Insurance, Security, Water, Pool
- HOA fee: $700 monthly
Location
- Region: Sacramento
Financial & listing details
- Price per square foot: $360/sqft
- Tax assessed value: $535,500
- Price range: $529K - $529K
- Date on market: 6/5/2025
Estimated market value
$527,900
$502,000 - $554,000
$2,764/mo
Price history
Price history
| Date | Event | Price |
|---|---|---|
| 10/25/2025 | Price change | $529,000-1.9%$360/sqft |
Source: MetroList Services of CA #225071454 Report a problem | ||
| 9/26/2025 | Price change | $539,000-3.6%$367/sqft |
Source: MetroList Services of CA #225071454 Report a problem | ||
| 7/30/2025 | Price change | $559,000-1.8%$381/sqft |
Source: MetroList Services of CA #225071454 Report a problem | ||
| 7/11/2025 | Price change | $569,000-1%$387/sqft |
Source: MetroList Services of CA #225071454 Report a problem | ||
| 6/5/2025 | Listed for sale | $575,000+9.5%$391/sqft |
Source: MetroList Services of CA #225071454 Report a problem | ||
Public tax history
Public tax history
| Year | Property taxes | Tax assessment |
|---|---|---|
| 2025 | -- | $535,500 +30.4% |
| 2024 | $5,183 +2.6% | $410,506 +2% |
| 2023 | $5,053 +0.6% | $402,458 +2% |
Find assessor info on the county website
BuyAbility℠ payment
Est. payment
$3,932/mo
Principal & interest
$2540
HOA Fees
$700
Other costs
$692
Climate risks
Neighborhood: Campus Commons
Nearby schools
GreatSchools rating
- 3/10Sierra Oaks K-8Grades: K-8Distance: 0.9 mi
- 2/10Encina Preparatory High SchoolGrades: 9-12Distance: 2 mi
- Loading
- Loading
