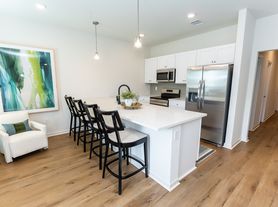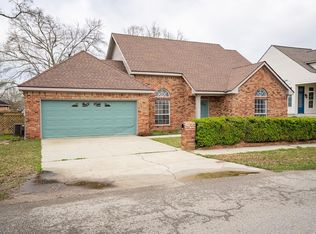This home does not disappoint! Three bedroom, two bath home for lease in Stonehaven on the River Subdivision. Kitchen offers granite counter tops, stainless steel appliances breakfast island and walk in pantry. Open floor plan andspacious bedrooms featuring wood flooring and ceiling fans. This home also offers a covered front porch, fenced in back yard with an outdoor closed in kitchen and double garage. Excellent location near grocery stores, shopping, medicals.
House for rent
$2,300/mo
411 Dunvegan Ct, Lafayette, LA 70503
3beds
1,874sqft
Price may not include required fees and charges.
Singlefamily
Available now
No pets
Central air
-- Laundry
2 Garage spaces parking
Natural gas, central, fireplace
What's special
Open floor planDouble garageStainless steel appliancesGranite counter topsCovered front porchSpacious bedroomsWalk in pantry
- 2 days |
- -- |
- -- |
Travel times
Looking to buy when your lease ends?
Consider a first-time homebuyer savings account designed to grow your down payment with up to a 6% match & 3.83% APY.
Facts & features
Interior
Bedrooms & bathrooms
- Bedrooms: 3
- Bathrooms: 2
- Full bathrooms: 2
Heating
- Natural Gas, Central, Fireplace
Cooling
- Central Air
Appliances
- Included: Dishwasher, Disposal, Microwave, Stove
Features
- Crown Molding, Double Vanity, High Ceilings, Kitchen Island, Separate Shower, Standalone Tub, Walk-In Closet(s), Walk-in Pantry
- Flooring: Linoleum/Vinyl, Tile, Wood
- Has fireplace: Yes
Interior area
- Total interior livable area: 1,874 sqft
Property
Parking
- Total spaces: 2
- Parking features: Garage, Covered
- Has garage: Yes
- Details: Contact manager
Features
- Stories: 1
- Exterior features: 1 Fireplace, Commons, Covered, Crown Molding, Double Vanity, Flooring: Wood, Garage, Heating system: Central, Heating: Gas, High Ceilings, Kitchen Island, Level, Lighting, Lot Features: Commons, Level, Open, Pets - No, Pool, Roof Type: Composition, Separate Shower, Shopping/Mall, Standalone Tub, Walk-In Closet(s), Walk-in Pantry, Window Treatments, Wood Frames
- Has private pool: Yes
Details
- Parcel number: 6154227
Construction
Type & style
- Home type: SingleFamily
- Property subtype: SingleFamily
Materials
- Roof: Composition
Community & HOA
HOA
- Amenities included: Pool
Location
- Region: Lafayette
Financial & listing details
- Lease term: 12 Months
Price history
| Date | Event | Price |
|---|---|---|
| 10/27/2025 | Listed for rent | $2,300$1/sqft |
Source: RAA #2500004967 | ||
| 5/16/2019 | Sold | -- |
Source: | ||
| 4/17/2019 | Pending sale | $289,900$155/sqft |
Source: Trahan Real Estate Group #18007741 | ||
| 1/10/2019 | Price change | $289,900-3.4%$155/sqft |
Source: Trahan Real Estate Group #18007741 | ||
| 9/21/2018 | Price change | $300,000-2.9%$160/sqft |
Source: Trahan Real Estate Group #18007741 | ||

