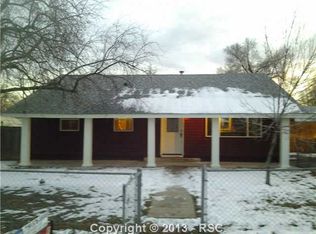Sold for $345,000
$345,000
411 E Cheyenne Rd, Colorado Springs, CO 80905
2beds
1,206sqft
Single Family Residence
Built in 1954
6,845 Square Feet Lot
$326,600 Zestimate®
$286/sqft
$1,428 Estimated rent
Home value
$326,600
$310,000 - $343,000
$1,428/mo
Zestimate® history
Loading...
Owner options
Explore your selling options
What's special
Charming ranch home with heart-felt pride of ownership. Don't miss out! Thoughtful updates include modern resizing of master bedroom, laundry room, and bathroom, and addition of a spacious family room. Updates continue with luxury vinyl flooring, newer kitchen finishes, and generous expansion of the outdoor living space with a beautiful, stamped concrete, covered patio. Front and back landscaping are low maintenance to increase your relaxation time in the lovely back yard. Terrific west-side location with easy access to restaurants and retail. Conveniently close to Ft. Carson. Newer hot water heater and furnace.
Zillow last checked: 8 hours ago
Listing updated: April 28, 2023 at 06:36am
Listed by:
Harry Salzman CRP CRS GRI SRES 719-231-1285,
ERA Shields Real Estate
Bought with:
Wendy Bliss Highfill C2EX MRP RENE SRES
ERA Shields Real Estate
Source: Pikes Peak MLS,MLS#: 6201086
Facts & features
Interior
Bedrooms & bathrooms
- Bedrooms: 2
- Bathrooms: 1
- Full bathrooms: 1
Heating
- Forced Air, Natural Gas
Cooling
- Central Air
Appliances
- Included: Dishwasher, Disposal, Dryer, Refrigerator, Washer
- Laundry: Main Level
Features
- Flooring: Carpet, Tile
- Windows: Window Coverings
- Has basement: No
- Has fireplace: No
- Fireplace features: None
Interior area
- Total structure area: 1,206
- Total interior livable area: 1,206 sqft
- Finished area above ground: 1,206
- Finished area below ground: 0
Property
Parking
- Parking features: No Garage, Paved Driveway
Features
- Patio & porch: Concrete, Covered
- Fencing: Full
Lot
- Size: 6,845 sqft
- Features: Level, Near Fire Station, Near Public Transit, Near Shopping Center, Landscaped
Details
- Additional structures: Storage, See Remarks
- Parcel number: 6430114004
Construction
Type & style
- Home type: SingleFamily
- Architectural style: Ranch
- Property subtype: Single Family Residence
Materials
- Alum/Vinyl/Steel
- Foundation: Crawl Space
- Roof: Composite Shingle
Condition
- Existing Home
- New construction: No
- Year built: 1954
Details
- Warranty included: Yes
Utilities & green energy
- Water: Municipal
- Utilities for property: Natural Gas Connected, Phone Available
Community & neighborhood
Location
- Region: Colorado Springs
Other
Other facts
- Listing terms: Cash,Conventional,FHA,VA Loan
Price history
| Date | Event | Price |
|---|---|---|
| 12/20/2025 | Listing removed | $1,350$1/sqft |
Source: Zillow Rentals Report a problem | ||
| 12/15/2025 | Listed for rent | $1,350$1/sqft |
Source: Zillow Rentals Report a problem | ||
| 11/14/2025 | Listing removed | $330,000$274/sqft |
Source: | ||
| 9/24/2025 | Price change | $330,000-4.3%$274/sqft |
Source: | ||
| 9/22/2025 | Price change | $345,000-1.4%$286/sqft |
Source: | ||
Public tax history
| Year | Property taxes | Tax assessment |
|---|---|---|
| 2024 | $791 +58.7% | $21,710 |
| 2023 | $498 -6.4% | $21,710 +34.1% |
| 2022 | $532 | $16,190 -2.8% |
Find assessor info on the county website
Neighborhood: Central Colorado Springs
Nearby schools
GreatSchools rating
- 2/10Stratton Meadows Elementary SchoolGrades: PK-5Distance: 0.3 mi
- 4/10Fox Meadow Middle SchoolGrades: 6-8Distance: 1.9 mi
- 2/10Harrison High SchoolGrades: 9-12Distance: 1.7 mi
Schools provided by the listing agent
- District: Harrison-2
Source: Pikes Peak MLS. This data may not be complete. We recommend contacting the local school district to confirm school assignments for this home.
Get a cash offer in 3 minutes
Find out how much your home could sell for in as little as 3 minutes with a no-obligation cash offer.
Estimated market value
$326,600
