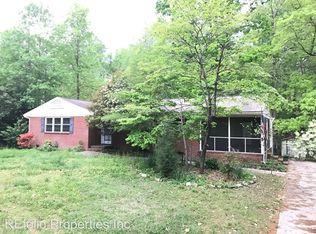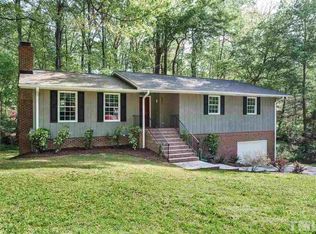Updated Brick Home in terrific location close to Downtown Cary. The Newly Designed Kitchen is open to the Family Room. This unique lot has Two Driveways. Park off of Ralph St for limited stairs. Two wonderful side yards - wonderful outdoor play and entertaiment space. An invisible fence is installed to keep fully family members safe. The Basement makes a terrific Play or Bonus Room. Refinished Hardwoods on the main level, Newer Roof and Windows.
This property is off market, which means it's not currently listed for sale or rent on Zillow. This may be different from what's available on other websites or public sources.

