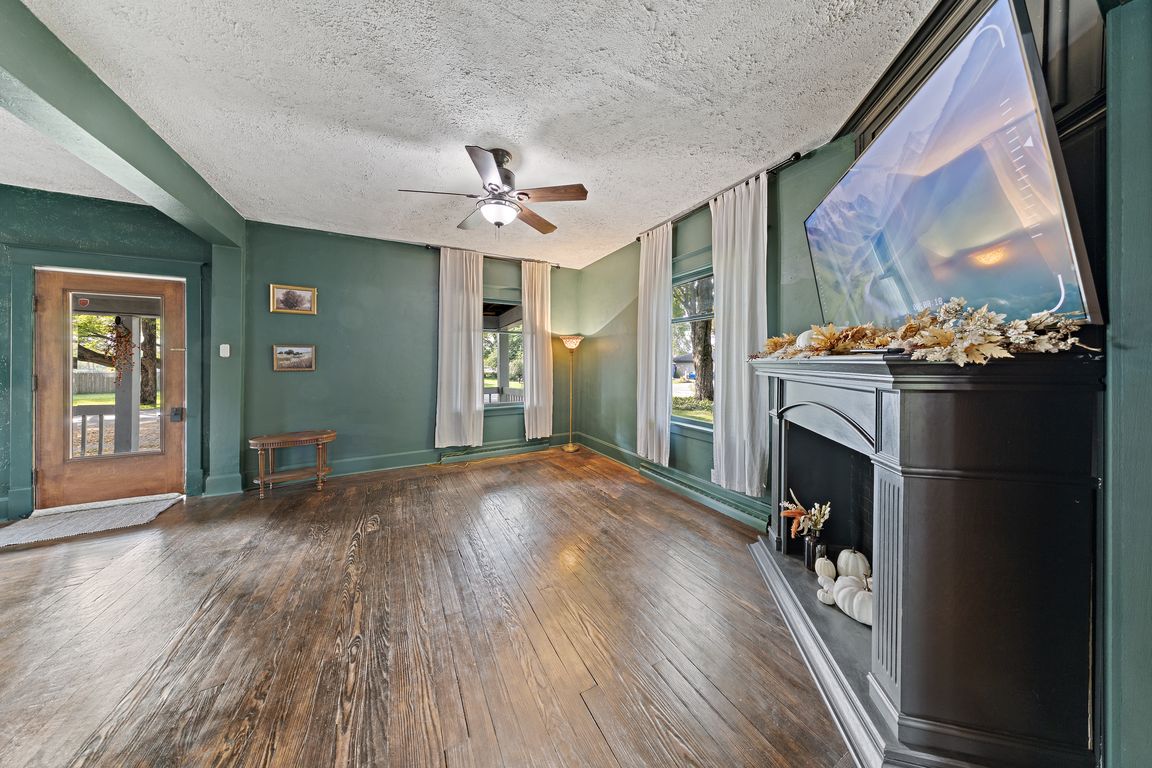Open: Sat 11am-2pm

Active
$285,000
4beds
1,792sqft
411 E Hamilton St, Union Mills, IN 46382
4beds
1,792sqft
Single family residence
Built in 1914
0.68 Acres
Open parking
$159 price/sqft
What's special
Sleek stainless steel appliancesLuxurious soaker tubStunning front porchHigh ceilingsExquisite moldingUpdated kitchenGlass details
Welcome to this stunning historic gem nestled in the heart of Union Mills, a charming and peaceful town. This exquisite four-bedroom home, originally crafted by Sears in 1914, proudly stands as one of the original farm homes in the area, exuding timeless old-world charm. NEW ROOF, NEW GUTTERS, NEW SEPTIC! Step ...
- 7 days |
- 756 |
- 49 |
Likely to sell faster than
Source: NIRA,MLS#: 829520
Travel times
Living Room
Kitchen
Dining Room
Zillow last checked: 7 hours ago
Listing updated: October 21, 2025 at 05:47am
Listed by:
Lisa Gaff,
White Hat Realty Group, LLC 219-315-2505
Source: NIRA,MLS#: 829520
Facts & features
Interior
Bedrooms & bathrooms
- Bedrooms: 4
- Bathrooms: 2
- Full bathrooms: 1
- 3/4 bathrooms: 1
Rooms
- Room types: Bedroom 2, Primary Bedroom, Living Room, Kitchen, Dining Room, Bedroom 4, Bedroom 3
Primary bedroom
- Area: 180
- Dimensions: 12.0 x 15.0
Bedroom 2
- Area: 156
- Dimensions: 12.0 x 13.0
Bedroom 3
- Area: 143
- Dimensions: 11.0 x 13.0
Bedroom 4
- Area: 115.5
- Dimensions: 10.5 x 11.0
Dining room
- Area: 209.25
- Dimensions: 15.5 x 13.5
Kitchen
- Area: 155.25
- Dimensions: 11.5 x 13.5
Living room
- Area: 416
- Dimensions: 26.0 x 16.0
Heating
- Natural Gas
Appliances
- Included: Built-In Gas Range, Microwave, Stainless Steel Appliance(s), Refrigerator, Dishwasher
Features
- Crown Molding, High Ceilings, Soaking Tub
- Basement: Unfinished
- Has fireplace: No
Interior area
- Total structure area: 1,792
- Total interior livable area: 1,792 sqft
- Finished area above ground: 1,792
Property
Parking
- Parking features: Driveway, On Street
- Has uncovered spaces: Yes
Features
- Levels: Two
- Patio & porch: Covered, Front Porch
- Exterior features: Storage
- Has view: Yes
- View description: Neighborhood, Trees/Woods
Lot
- Size: 0.68 Acres
- Features: Back Yard, Few Trees, Front Yard
Details
- Parcel number: 461409326003000056
- Special conditions: None
Construction
Type & style
- Home type: SingleFamily
- Property subtype: Single Family Residence
Condition
- New construction: No
- Year built: 1914
Utilities & green energy
- Sewer: Septic Tank
- Water: Well
Community & HOA
Community
- Subdivision: None
HOA
- Has HOA: No
Location
- Region: Union Mills
Financial & listing details
- Price per square foot: $159/sqft
- Tax assessed value: $122,300
- Annual tax amount: $2,525
- Date on market: 10/18/2025
- Listing agreement: Exclusive Right To Sell
- Listing terms: Cash,Conventional