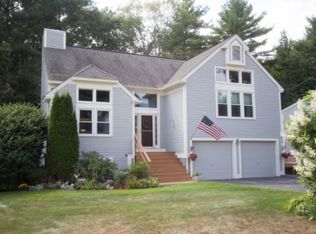Closed
Listed by:
Jennifer M O'Connell,
Century 21 North East 603-893-8230
Bought with: EXP Realty
$470,000
411 Elk Run Road, Hudson, NH 03051
3beds
2,447sqft
Condominium
Built in 1988
-- sqft lot
$476,700 Zestimate®
$192/sqft
$3,461 Estimated rent
Home value
$476,700
$439,000 - $520,000
$3,461/mo
Zestimate® history
Loading...
Owner options
Explore your selling options
What's special
Welcome to this bright and inviting Cape-style detached condo in The Village at Barrett Hill, offering spacious living across three levels. The main level features a large, sunny living room with a cozy fireplace, kitchen that leads to the back deck, and convenient laundry and half bathroom combo, as well as access to the attached garage. Upstairs, the spacious primary bedroom suite offers an en suite bathroom and a walk-in closet. Two generously sized additional bedrooms and a full bathroom complete the second floor. The walk-out finished basement is a fantastic bonus, providing even more living space for all your needs. It features a second living room, a spacious bedroom, and utility/storage room. Whether for guests, a home office, or a playroom, this lower level adds valuable functional space to the home. The condo association provides excellent amenities, including an in-ground pool, tennis courts, and a clubhouse, offering plenty of opportunities for relaxation and recreation. Enjoy the convenience of maintenance-free living in this wonderful community.
Zillow last checked: 8 hours ago
Listing updated: April 09, 2025 at 04:34pm
Listed by:
Jennifer M O'Connell,
Century 21 North East 603-893-8230
Bought with:
Matthew Drechsel
EXP Realty
Source: PrimeMLS,MLS#: 5031436
Facts & features
Interior
Bedrooms & bathrooms
- Bedrooms: 3
- Bathrooms: 3
- Full bathrooms: 2
- 1/2 bathrooms: 1
Heating
- Forced Air
Cooling
- Central Air
Appliances
- Included: Dishwasher, Disposal, Dryer, Microwave, Refrigerator, Washer, Electric Stove
- Laundry: 1st Floor Laundry
Features
- Primary BR w/ BA, Walk-In Closet(s)
- Flooring: Carpet, Vinyl Plank
- Basement: Finished,Walk-Out Access
- Number of fireplaces: 1
- Fireplace features: 1 Fireplace
Interior area
- Total structure area: 2,447
- Total interior livable area: 2,447 sqft
- Finished area above ground: 2,447
- Finished area below ground: 0
Property
Parking
- Total spaces: 2
- Parking features: Paved, Attached
- Garage spaces: 2
Features
- Levels: 2.5
- Stories: 2
- Exterior features: Deck
Lot
- Features: Neighborhood
Details
- Parcel number: HDSOM168B068L066
- Zoning description: R2
Construction
Type & style
- Home type: Condo
- Architectural style: Cape
- Property subtype: Condominium
Materials
- Wood Frame, Wood Exterior
- Foundation: Concrete
- Roof: Asphalt Shingle
Condition
- New construction: No
- Year built: 1988
Utilities & green energy
- Electric: 100 Amp Service
- Sewer: Community
- Utilities for property: Cable
Community & neighborhood
Location
- Region: Hudson
- Subdivision: Village at Barrett Hill
HOA & financial
Other financial information
- Additional fee information: Fee: $734
Price history
| Date | Event | Price |
|---|---|---|
| 4/9/2025 | Sold | $470,000+2.2%$192/sqft |
Source: | ||
| 3/12/2025 | Contingent | $460,000$188/sqft |
Source: | ||
| 3/7/2025 | Listed for sale | $460,000+77.6%$188/sqft |
Source: | ||
| 1/28/2016 | Sold | $259,000-2.2%$106/sqft |
Source: Public Record Report a problem | ||
| 12/4/2015 | Price change | $264,900-1.9%$108/sqft |
Source: Tinkham Realty Inc. #4454819 Report a problem | ||
Public tax history
| Year | Property taxes | Tax assessment |
|---|---|---|
| 2024 | $5,591 +4.9% | $339,900 |
| 2023 | $5,330 +6.9% | $339,900 +0.2% |
| 2022 | $4,984 -3.4% | $339,300 +40.6% |
Find assessor info on the county website
Neighborhood: 03051
Nearby schools
GreatSchools rating
- NADr. H. O. Smith Elementary SchoolGrades: K-1Distance: 1.6 mi
- 4/10Hudson Memorial SchoolGrades: 6-8Distance: 1.2 mi
- 1/10Alvirne High SchoolGrades: 9-12Distance: 1.9 mi
Schools provided by the listing agent
- Elementary: Hills Garrison Elem
- Middle: Hudson Memorial School
- High: Alvirne High School
- District: Hudson School District
Source: PrimeMLS. This data may not be complete. We recommend contacting the local school district to confirm school assignments for this home.
Get a cash offer in 3 minutes
Find out how much your home could sell for in as little as 3 minutes with a no-obligation cash offer.
Estimated market value$476,700
Get a cash offer in 3 minutes
Find out how much your home could sell for in as little as 3 minutes with a no-obligation cash offer.
Estimated market value
$476,700
