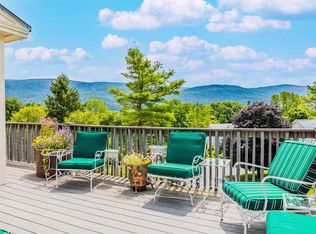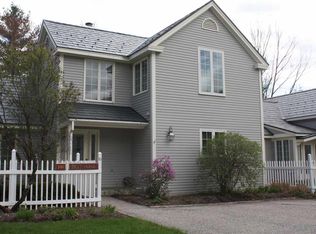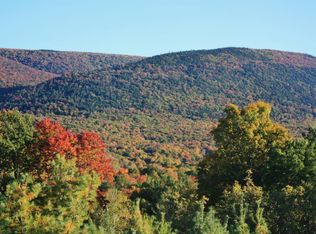Closed
Listed by:
Thomas Deck,
Josiah Allen Real Estate, Manchester Branch Office 802-362-3355,
William Mariano,
Josiah Allen Real Estate, Inc.
Bought with: Four Seasons Sotheby's Int'l Realty
$550,000
411 EOB Road #H2, Manchester, VT 05254
3beds
2,564sqft
Condominium, Townhouse
Built in 1985
-- sqft lot
$553,300 Zestimate®
$215/sqft
$4,104 Estimated rent
Home value
$553,300
Estimated sales range
Not available
$4,104/mo
Zestimate® history
Loading...
Owner options
Explore your selling options
What's special
Manchester, Vermont - Equinox on the Battenkill - Spacious "Villager" unit for sale! Located in the original Phase 1 section of the Complex this special unit is located at the "top" of the complex with Southerly Views of the Green Mountains and beyond. With 3 bedrooms, 2 full baths, a 3/4 bath and a 1/4 bath - the unit is plentiful in size and offers 3 levels of living space. The main level has an open layout, with Kitchen, Dining and Living area with a wood burning fireplace and built in bookshelves, that opens up to a large deck with full awning. The upper levels offers a spacious Primary Suite and 2 additional guests rooms which share a hallway full bath. The walk out, lower level is fully finished as guest space, and has a 3/4 bath , laundry room and storage space. Complex amenities include heated pool, tennis, clubhouse and paddle courts! Located overlooking the Equinox Resort Public Golf Course - come and enjoy the recreational opportunities, the convenience to Town and the peacefulness and natural beauty that Southern Vermont has to offer! Showings begin 12/2/ 2024
Zillow last checked: 8 hours ago
Listing updated: February 07, 2025 at 09:17am
Listed by:
Thomas Deck,
Josiah Allen Real Estate, Manchester Branch Office 802-362-3355,
William Mariano,
Josiah Allen Real Estate, Inc.
Bought with:
Carol O'Connor
Four Seasons Sotheby's Int'l Realty
Source: PrimeMLS,MLS#: 5023497
Facts & features
Interior
Bedrooms & bathrooms
- Bedrooms: 3
- Bathrooms: 4
- Full bathrooms: 2
- 3/4 bathrooms: 1
- 1/2 bathrooms: 1
Heating
- Baseboard, Hot Water, Zoned
Cooling
- Central Air
Appliances
- Included: Dishwasher, Disposal, Dryer, Electric Range, Refrigerator, Washer, Electric Water Heater
Features
- Ceiling Fan(s), Dining Area, Primary BR w/ BA, Natural Light
- Flooring: Carpet, Parquet, Tile
- Windows: Drapes
- Basement: Climate Controlled,Finished,Full,Interior Stairs,Storage Space,Walkout
- Number of fireplaces: 1
- Fireplace features: Wood Burning, 1 Fireplace
Interior area
- Total structure area: 2,564
- Total interior livable area: 2,564 sqft
- Finished area above ground: 1,864
- Finished area below ground: 700
Property
Parking
- Total spaces: 2
- Parking features: Paved, Assigned, Parking Spaces 2
Features
- Levels: Two
- Stories: 2
- Exterior features: Deck
- Has view: Yes
- View description: Mountain(s)
- Frontage length: Road frontage: 75
Lot
- Features: Condo Development, Landscaped, Abuts Golf Course, In Town
Details
- Zoning description: residential
Construction
Type & style
- Home type: Townhouse
- Property subtype: Condominium, Townhouse
Materials
- Wood Frame
- Foundation: Concrete
- Roof: Asphalt Shingle
Condition
- New construction: No
- Year built: 1985
Utilities & green energy
- Electric: 200+ Amp Service
- Sewer: Public Sewer
- Utilities for property: Cable at Site, Gas On-Site
Community & neighborhood
Location
- Region: Manchester
HOA & financial
Other financial information
- Additional fee information: Fee: $3370
Price history
| Date | Event | Price |
|---|---|---|
| 2/6/2025 | Sold | $550,000-8.2%$215/sqft |
Source: | ||
| 12/2/2024 | Listed for sale | $599,000$234/sqft |
Source: | ||
Public tax history
Tax history is unavailable.
Neighborhood: 05254
Nearby schools
GreatSchools rating
- 4/10Manchester Elementary/Middle SchoolGrades: PK-8Distance: 1.1 mi
- NABurr & Burton AcademyGrades: 9-12Distance: 0.7 mi
Schools provided by the listing agent
- Elementary: Manchester Elem/Middle School
- Middle: Manchester Elementary& Middle
- High: Burr and Burton Academy
- District: Taconic and Green Regional
Source: PrimeMLS. This data may not be complete. We recommend contacting the local school district to confirm school assignments for this home.
Get pre-qualified for a loan
At Zillow Home Loans, we can pre-qualify you in as little as 5 minutes with no impact to your credit score.An equal housing lender. NMLS #10287.


