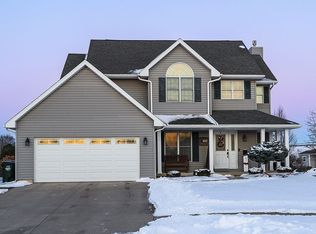Sold for $337,200 on 11/04/25
$337,200
411 Ethan Cir, Bluffton, OH 45817
3beds
1,684sqft
Single Family Residence
Built in 2005
0.5 Acres Lot
$350,400 Zestimate®
$200/sqft
$1,946 Estimated rent
Home value
$350,400
$263,000 - $466,000
$1,946/mo
Zestimate® history
Loading...
Owner options
Explore your selling options
What's special
Welcome to 411 Ethan Cir Bluffton OH! This roomy 3-bedroom, 2-bath home sits at the end of a cul-de-sac on a half-acre lot. With over 2600 sq ft of finished space, there's plenty of room to live and entertain.
The main floor includes a living room with high cathedral ceilings and a gas fireplace, a large eat-in kitchen that has patio doors that lead out to the covered deck, and a full dining room. The finished basement includes a great space for entertaining with a wet bar, and lots of storage. Plus, an extra bedroom!
You'll also find a two-car garage with built-in shelves for easy storage. There's a shed with its own driveway, adding extra convenience. The covered deck is a nice spot to relax or hang out with friends, and the big yard gives you plenty of space outside. All appliances are included in the sale of the home!
This well-kept home is move-in ready. Don't miss out—call me or your favorite agent to set up a showing!
Zillow last checked: 8 hours ago
Listing updated: August 01, 2025 at 01:08pm
Listed by:
Dylan Byers 567-825-6902,
Cowan, Realtors
Bought with:
Eric Lowry, 0000436640
EXP Realty-Dublin
Jeffery Poling, 2019003599
EXP Realty-Dublin
Source: WCAR OH,MLS#: 307264
Facts & features
Interior
Bedrooms & bathrooms
- Bedrooms: 3
- Bathrooms: 2
- Full bathrooms: 2
Bedroom 1
- Area: 208 Square Feet
- Dimensions: 16 x 13
Bedroom 2
- Area: 121 Square Feet
- Dimensions: 11 x 11
Bedroom 3
- Area: 110 Square Feet
- Dimensions: 11 x 10
Dining room
- Area: 156 Square Feet
- Dimensions: 13 x 12
Kitchen
- Area: 234 Square Feet
- Dimensions: 18 x 13
Laundry
- Area: 42 Square Feet
- Dimensions: 7 x 6
Living room
- Area: 315 Square Feet
- Dimensions: 21 x 15
Heating
- Forced Air, Natural Gas
Cooling
- Central Air
Appliances
- Included: Dishwasher, Disposal, Dryer, Microwave, Oven, Refrigerator, Washer
Features
- Cathedral Ceiling(s), Wet Bar
- Flooring: Carpet, Tile
- Basement: Concrete
- Has fireplace: Yes
- Fireplace features: Living Room
Interior area
- Total structure area: 1,684
- Total interior livable area: 1,684 sqft
- Finished area below ground: 1,012
Property
Parking
- Total spaces: 2
- Parking features: Garage Door Opener, Attached, Garage
- Attached garage spaces: 2
Features
- Levels: One
- Patio & porch: Covered, Deck
Lot
- Size: 0.50 Acres
- Features: Cul-De-Sac
Details
- Additional structures: Shed(s)
- Parcel number: 28120806020.000
- Zoning description: Residential
- Special conditions: Fair Market
Construction
Type & style
- Home type: SingleFamily
- Architectural style: Ranch
- Property subtype: Single Family Residence
Materials
- Brick, Other
- Foundation: Other
Condition
- Year built: 2005
Utilities & green energy
- Sewer: Public Sewer
- Water: Public
Community & neighborhood
Location
- Region: Bluffton
Other
Other facts
- Listing terms: Cash,Conventional
Price history
| Date | Event | Price |
|---|---|---|
| 11/4/2025 | Sold | $337,200+0%$200/sqft |
Source: Public Record | ||
| 8/1/2025 | Sold | $337,113-3.7%$200/sqft |
Source: | ||
| 7/8/2025 | Pending sale | $350,000$208/sqft |
Source: | ||
| 6/3/2025 | Listed for sale | $350,000-0.8%$208/sqft |
Source: | ||
| 5/6/2025 | Listing removed | -- |
Source: Owner | ||
Public tax history
| Year | Property taxes | Tax assessment |
|---|---|---|
| 2024 | $2,924 +20.2% | $98,360 +27% |
| 2023 | $2,432 -15% | $77,460 |
| 2022 | $2,861 -0.6% | $77,460 |
Find assessor info on the county website
Neighborhood: 45817
Nearby schools
GreatSchools rating
- 5/10Bluffton Elementary SchoolGrades: K-5Distance: 0.9 mi
- 6/10Bluffton Middle SchoolGrades: 6-8Distance: 0.9 mi
- 8/10Bluffton High SchoolGrades: 9-12Distance: 0.8 mi

Get pre-qualified for a loan
At Zillow Home Loans, we can pre-qualify you in as little as 5 minutes with no impact to your credit score.An equal housing lender. NMLS #10287.
