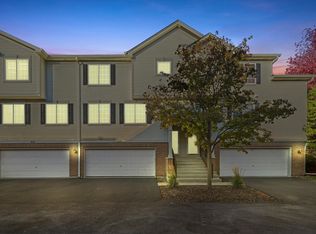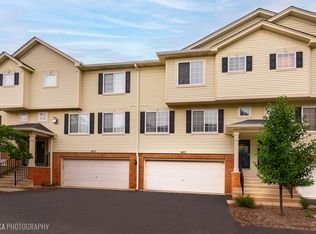Closed
$280,000
411 Evergreen Cir, Gilberts, IL 60136
3beds
1,722sqft
Townhouse, Condominium, Single Family Residence
Built in 2002
-- sqft lot
$284,800 Zestimate®
$163/sqft
$2,531 Estimated rent
Home value
$284,800
$256,000 - $316,000
$2,531/mo
Zestimate® history
Loading...
Owner options
Explore your selling options
What's special
Nestled in the scenic and family-friendly Timber Trails community, this stunning 3-bedroom, 2.5-bathroom end-unit townhouse blends comfort, style, and convenience. This 1,722 sq ft home features a spacious open layout, large windows that flood the space with natural light, a cozy fireplace, balcony and an attached 2-car garage ensures plenty of room for vehicles and storage. Timber Trails is a vibrant and highly sought-after neighborhood in Gilberts, known for its quiet, tree-lined streets, beautifully landscaped green spaces, and well-kept homes. Residents here enjoy a strong sense of community, walking paths, and parks that make it an ideal setting for families, professionals, and retirees alike. Located just minutes from Randall Road and I-90, commuting to Schaumburg, Elgin, or even downtown Chicago is a breeze. The Metra Milwaukee District West Line (Big Timber Road station) is just a short drive away, offering easy access to downtown. Dolphin Park and Town Center Park are just around the corner, offering playgrounds, sports courts, walking trails, and picnic areas. Burnidge Forest Preserve and Fox River Trail are nearby, perfect for hiking, biking, and nature lovers. You will be just 10 minutes away from the Randall Road shopping corridor, full of everything you need for shopping and dining alike. Santa's Village Amusement Park in nearby East Dundee offers seasonal family fun just a short drive away. Golf enthusiasts will enjoy proximity to Randall Oaks Golf Club and Wing Park Golf Course. Gilberts Elementary School (located right within the community), Dundee Middle School, Hampshire High School are top-rated schools known for their academic excellence and strong community involvement, making this home a great option for growing families. This property offers turnkey living with suburban charm in a location that balances peaceful surroundings with convenience. Whether you're looking to settle down or invest in a thriving neighborhood, this is an opportunity you don't want to miss!
Zillow last checked: 8 hours ago
Listing updated: June 20, 2025 at 09:19am
Listing courtesy of:
Zachary March 847-873-9472,
Suburban Life Realty, Ltd
Bought with:
Kim Alden
Compass
Source: MRED as distributed by MLS GRID,MLS#: 12348388
Facts & features
Interior
Bedrooms & bathrooms
- Bedrooms: 3
- Bathrooms: 3
- Full bathrooms: 2
- 1/2 bathrooms: 1
Primary bedroom
- Features: Flooring (Hardwood), Bathroom (Full)
- Level: Second
- Area: 120 Square Feet
- Dimensions: 12X10
Bedroom 2
- Features: Flooring (Hardwood)
- Level: Second
- Area: 120 Square Feet
- Dimensions: 12X10
Bedroom 3
- Features: Flooring (Hardwood)
- Level: Second
- Area: 121 Square Feet
- Dimensions: 11X11
Dining room
- Features: Flooring (Hardwood)
- Level: Main
- Area: 117 Square Feet
- Dimensions: 13X9
Family room
- Features: Flooring (Hardwood)
- Level: Main
- Area: 252 Square Feet
- Dimensions: 18X14
Kitchen
- Features: Flooring (Hardwood)
- Level: Main
- Area: 108 Square Feet
- Dimensions: 12X9
Laundry
- Level: Basement
- Area: 48 Square Feet
- Dimensions: 8X6
Office
- Features: Flooring (Hardwood)
- Level: Main
- Area: 100 Square Feet
- Dimensions: 10X10
Heating
- Natural Gas, Forced Air
Cooling
- Central Air
Features
- Basement: Unfinished,Partial
Interior area
- Total structure area: 0
- Total interior livable area: 1,722 sqft
Property
Parking
- Total spaces: 2
- Parking features: Asphalt, On Site, Attached, Garage
- Attached garage spaces: 2
Accessibility
- Accessibility features: No Disability Access
Details
- Parcel number: 0225381043
- Special conditions: Standard
Construction
Type & style
- Home type: Townhouse
- Property subtype: Townhouse, Condominium, Single Family Residence
Materials
- Vinyl Siding, Brick
Condition
- New construction: No
- Year built: 2002
Utilities & green energy
- Sewer: Public Sewer
- Water: Public
Community & neighborhood
Location
- Region: Gilberts
HOA & financial
HOA
- Has HOA: Yes
- HOA fee: $285 monthly
- Services included: Water, Insurance, Lawn Care, Snow Removal
Other
Other facts
- Listing terms: Conventional
- Ownership: Condo
Price history
| Date | Event | Price |
|---|---|---|
| 6/18/2025 | Sold | $280,000-1.8%$163/sqft |
Source: | ||
| 5/18/2025 | Contingent | $285,000$166/sqft |
Source: | ||
| 5/9/2025 | Listed for sale | $285,000+61.9%$166/sqft |
Source: | ||
| 9/10/2018 | Sold | $176,000-2.2%$102/sqft |
Source: | ||
| 8/15/2018 | Pending sale | $179,900$104/sqft |
Source: Great Western Properties #10033666 | ||
Public tax history
| Year | Property taxes | Tax assessment |
|---|---|---|
| 2024 | $5,255 +3.2% | $74,659 +10.6% |
| 2023 | $5,093 +2.2% | $67,516 +8.5% |
| 2022 | $4,983 +3.2% | $62,250 +6.3% |
Find assessor info on the county website
Neighborhood: 60136
Nearby schools
GreatSchools rating
- 5/10Gilberts Elementary SchoolGrades: PK-5Distance: 2.8 mi
- 6/10Dundee Middle SchoolGrades: 6-8Distance: 2 mi
- 9/10Hampshire High SchoolGrades: 9-12Distance: 7.3 mi
Schools provided by the listing agent
- District: 300
Source: MRED as distributed by MLS GRID. This data may not be complete. We recommend contacting the local school district to confirm school assignments for this home.

Get pre-qualified for a loan
At Zillow Home Loans, we can pre-qualify you in as little as 5 minutes with no impact to your credit score.An equal housing lender. NMLS #10287.
Sell for more on Zillow
Get a free Zillow Showcase℠ listing and you could sell for .
$284,800
2% more+ $5,696
With Zillow Showcase(estimated)
$290,496
