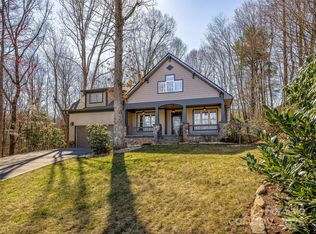Closed
$1,069,000
411 French Partridge Ln, Biltmore Lake, NC 28715
4beds
3,438sqft
Single Family Residence
Built in 2005
0.54 Acres Lot
$1,046,100 Zestimate®
$311/sqft
$3,494 Estimated rent
Home value
$1,046,100
$952,000 - $1.14M
$3,494/mo
Zestimate® history
Loading...
Owner options
Explore your selling options
What's special
Discover a beautifully updated Biltmore Lake home with mountain views, nestled amongst the trees and overlooking the neighborhood bird sanctuary and hiking trails! Enjoy abundant sunlight from a huge skylight in the renovated primary bath with soaking tub, dual shower heads and heated floors. The kitchen features all new major appliances, including induction cooktop. Special moments abound in this home - where you can listen to your favorite music with built-in audio while cozying up to the direct-vent fireplace next to your new reading nook with its peaceful forest view. For remote workers, note the main floor includes a bedroom with a Murphy bed that doubles as a study. The walkout lower level has tons of room for guests, a kitchen, a home office, and workshop. The private backyard features new Trex decking, a water feature that attracts birds, and a blend of cultivated and natural spaces. Plus, it’s only a short walk to the lake for boating, fishing, pickleball, tennis, and more!
Zillow last checked: 8 hours ago
Listing updated: August 06, 2025 at 07:38am
Listing Provided by:
Margaret Vestal ms.vestal@gmail.com,
RE/MAX Executive
Bought with:
Julie Smith
Howard Hanna Beverly-Hanks Asheville-Downtown
Source: Canopy MLS as distributed by MLS GRID,MLS#: 4266395
Facts & features
Interior
Bedrooms & bathrooms
- Bedrooms: 4
- Bathrooms: 3
- Full bathrooms: 3
- Main level bedrooms: 3
Primary bedroom
- Level: Main
Laundry
- Level: Main
Heating
- Central, Heat Pump, Natural Gas
Cooling
- Central Air
Appliances
- Included: Dishwasher, Dryer, Microwave, Refrigerator
- Laundry: Main Level
Features
- Basement: Basement Shop,Daylight,Exterior Entry,Partially Finished,Storage Space,Walk-Out Access,Walk-Up Access
- Fireplace features: Gas Vented
Interior area
- Total structure area: 3,438
- Total interior livable area: 3,438 sqft
- Finished area above ground: 3,438
- Finished area below ground: 0
Property
Parking
- Total spaces: 2
- Parking features: Driveway, Attached Garage, Garage on Main Level
- Attached garage spaces: 2
- Has uncovered spaces: Yes
Features
- Levels: One
- Stories: 1
Lot
- Size: 0.54 Acres
Details
- Parcel number: 961750227600000
- Zoning: R-2
- Special conditions: Standard
Construction
Type & style
- Home type: SingleFamily
- Property subtype: Single Family Residence
Materials
- Hardboard Siding
- Foundation: Crawl Space
Condition
- New construction: No
- Year built: 2005
Utilities & green energy
- Sewer: Public Sewer
- Water: Public
Community & neighborhood
Community
- Community features: Clubhouse, Lake Access, Playground, Walking Trails
Location
- Region: Biltmore Lake
- Subdivision: Biltmore Lake
HOA & financial
HOA
- Has HOA: Yes
- HOA fee: $600 quarterly
- Association name: Grand Manors
- Association phone: 828-676-4115
Other
Other facts
- Listing terms: Cash,Conventional
- Road surface type: Asphalt, Paved
Price history
| Date | Event | Price |
|---|---|---|
| 7/25/2025 | Sold | $1,069,000+1.3%$311/sqft |
Source: | ||
| 6/7/2025 | Listed for sale | $1,055,000+118%$307/sqft |
Source: | ||
| 6/8/2012 | Sold | $484,000-5.1%$141/sqft |
Source: | ||
| 5/3/2012 | Listed for sale | $510,000+4.1%$148/sqft |
Source: Beverly-Hanks & Associates #517836 | ||
| 6/11/2008 | Sold | $490,000+23%$143/sqft |
Source: Public Record | ||
Public tax history
| Year | Property taxes | Tax assessment |
|---|---|---|
| 2024 | $4,283 +3.2% | $671,800 |
| 2023 | $4,152 +4.2% | $671,800 |
| 2022 | $3,984 | $671,800 |
Find assessor info on the county website
Neighborhood: 28715
Nearby schools
GreatSchools rating
- 5/10Hominy Valley ElementaryGrades: K-4Distance: 1 mi
- 6/10Enka MiddleGrades: 7-8Distance: 1.4 mi
- 6/10Enka HighGrades: 9-12Distance: 1.2 mi
Schools provided by the listing agent
- Elementary: Hominy Valley/Enka
- Middle: Enka
- High: Enka
Source: Canopy MLS as distributed by MLS GRID. This data may not be complete. We recommend contacting the local school district to confirm school assignments for this home.
Get a cash offer in 3 minutes
Find out how much your home could sell for in as little as 3 minutes with a no-obligation cash offer.
Estimated market value
$1,046,100
Get a cash offer in 3 minutes
Find out how much your home could sell for in as little as 3 minutes with a no-obligation cash offer.
Estimated market value
$1,046,100
