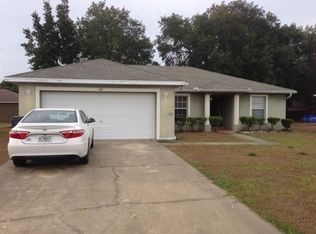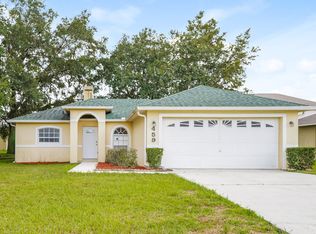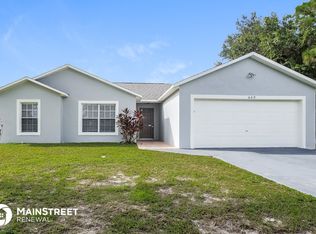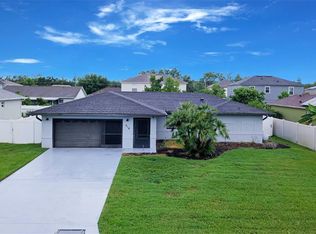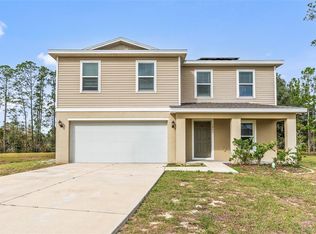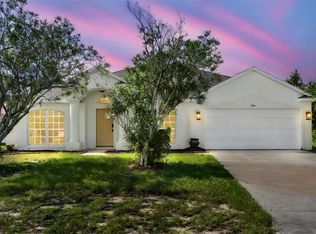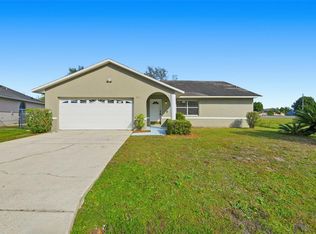The seller will contribute $2500 towards buyers closing cost. Newly Renovated 3-Bedroom, 2-Bath Home in Poinciana! This beautifully renovated property is ready to welcome you home! With fresh upgrades and modern finishes, this home offers both style and comfort. Featuring brand-new quartz countertops in the kitchen and laminate flooring throughout, every detail has been thoughtfully updated to enhance its charm. The open-concept living, dining, and kitchen areas provide a spacious layout, next to the family room, perfect for gatherings with family and friends. The master suite boasts a walk-in closet and a private bath with a shower/tub combo, offering a relaxing retreat. Outside, you'll appreciate the convenience of a two-car garage and a peaceful setting in the heart of Poinciana. Whether you're searching for a cozy home or a fantastic investment opportunity, this newly renovated property has it all! Don't miss out—schedule your showing today! ****Home square footage, taxes, lot sizes, and schools; are to be independently verified.
For sale
Price cut: $6K (10/30)
$279,000
411 Gannet Ct, Poinciana, FL 34759
3beds
1,555sqft
Est.:
Single Family Residence
Built in 2002
7,135 Square Feet Lot
$-- Zestimate®
$179/sqft
$83/mo HOA
What's special
Modern finishesTwo-car garagePrivate bathMaster suiteOpen-concept livingPeaceful settingSpacious layout
- 449 days |
- 36 |
- 2 |
Zillow last checked: 8 hours ago
Listing updated: November 14, 2025 at 02:41pm
Listing Provided by:
Elizabeth Santiago Moyet 321-231-2105,
ALLEGIANT MANAGEMENT GROUP INC 407-557-3164
Source: Stellar MLS,MLS#: S5113267 Originating MLS: Osceola
Originating MLS: Osceola

Tour with a local agent
Facts & features
Interior
Bedrooms & bathrooms
- Bedrooms: 3
- Bathrooms: 2
- Full bathrooms: 2
Primary bedroom
- Features: En Suite Bathroom, Single Vanity, Tub With Shower, Walk-In Closet(s)
- Level: First
- Area: 204 Square Feet
- Dimensions: 12x17
Bedroom 2
- Features: Built-in Closet
- Level: First
- Area: 120 Square Feet
- Dimensions: 10x12
Bedroom 3
- Features: Built-in Closet
- Level: First
- Area: 120 Square Feet
- Dimensions: 10x12
Dinette
- Level: First
- Area: 88 Square Feet
- Dimensions: 8x11
Family room
- Features: Walk-In Closet(s)
- Level: First
- Area: 192 Square Feet
- Dimensions: 12x16
Kitchen
- Features: Stone Counters
- Level: First
- Area: 100 Square Feet
- Dimensions: 10x10
Laundry
- Level: First
- Area: 10 Square Feet
- Dimensions: 2x5
Living room
- Level: First
- Area: 240 Square Feet
- Dimensions: 12x20
Heating
- Central
Cooling
- Central Air
Appliances
- Included: Dishwasher, Range, Refrigerator
- Laundry: Inside
Features
- Ceiling Fan(s), Thermostat, Walk-In Closet(s)
- Flooring: Tile
- Doors: Sliding Doors
- Has fireplace: No
Interior area
- Total structure area: 1,950
- Total interior livable area: 1,555 sqft
Video & virtual tour
Property
Parking
- Total spaces: 2
- Parking features: Garage - Attached
- Attached garage spaces: 2
Features
- Levels: One
- Stories: 1
- Has view: Yes
- View description: Trees/Woods
Lot
- Size: 7,135 Square Feet
- Residential vegetation: Mature Landscaping, Trees/Landscaped
Details
- Parcel number: 282725934060077323
- Zoning: PUD
- Special conditions: None
Construction
Type & style
- Home type: SingleFamily
- Property subtype: Single Family Residence
Materials
- Block, Stucco
- Foundation: Slab
- Roof: Shingle
Condition
- New construction: No
- Year built: 2002
Utilities & green energy
- Sewer: Public Sewer
- Water: Public
- Utilities for property: Public
Community & HOA
Community
- Features: Deed Restrictions
- Subdivision: POINCIANA NBRHD 05 NORTH VILLAGE 03
HOA
- Has HOA: Yes
- HOA fee: $83 monthly
- HOA name: Association of Poinciana Villages
- HOA phone: 863-427-0900
- Pet fee: $0 monthly
Location
- Region: Poinciana
Financial & listing details
- Price per square foot: $179/sqft
- Tax assessed value: $207,367
- Annual tax amount: $3,046
- Date on market: 10/1/2024
- Cumulative days on market: 439 days
- Listing terms: Cash,Conventional,FHA,VA Loan
- Ownership: Fee Simple
- Total actual rent: 0
- Road surface type: Asphalt, Paved
Estimated market value
Not available
Estimated sales range
Not available
$1,666/mo
Price history
Price history
| Date | Event | Price |
|---|---|---|
| 10/30/2025 | Price change | $279,000-2.1%$179/sqft |
Source: | ||
| 7/12/2025 | Price change | $285,000-3%$183/sqft |
Source: | ||
| 3/29/2025 | Price change | $293,900-1.7%$189/sqft |
Source: | ||
| 12/29/2024 | Price change | $298,900+14.5%$192/sqft |
Source: | ||
| 10/1/2024 | Listed for sale | $261,000+191.6%$168/sqft |
Source: | ||
Public tax history
Public tax history
| Year | Property taxes | Tax assessment |
|---|---|---|
| 2024 | $2,619 +1.8% | $197,825 +10% |
| 2023 | $2,572 +6.9% | $179,841 +10% |
| 2022 | $2,406 +16.5% | $163,492 +10% |
Find assessor info on the county website
BuyAbility℠ payment
Est. payment
$1,879/mo
Principal & interest
$1340
Property taxes
$358
Other costs
$181
Climate risks
Neighborhood: 34759
Nearby schools
GreatSchools rating
- 5/10Laurel Elementary SchoolGrades: PK-5Distance: 2.2 mi
- 3/10Lake Marion Creek Elementary SchoolGrades: 6-8Distance: 3.5 mi
- 3/10Haines City Senior High SchoolGrades: PK,9-12Distance: 8.4 mi
Schools provided by the listing agent
- Elementary: Laurel Elementary
- Middle: Lake Marion Creek Middle
- High: Haines City Senior High
Source: Stellar MLS. This data may not be complete. We recommend contacting the local school district to confirm school assignments for this home.
- Loading
- Loading
