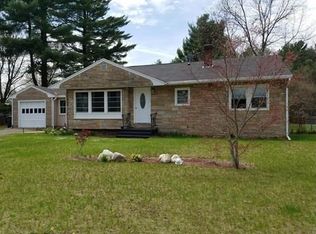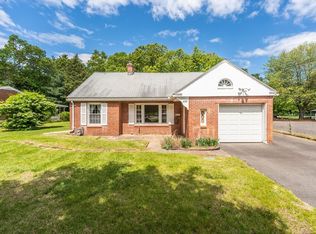This Colonial has been updated 2007 and it's comprised of 7 classrooms, 2 offices, 1 full bath & 4 half bathrooms; totaling 2,974 square feet and situated on 1.31 acres with high visibility & high daily traffic. It is currently built out as a day care/school, but it could also be easily switched over RA1 Zoning, allows Home Occupations or Professional Businesses such as real estate, law offices, accountant, financial services, offices, doctor offices, dentist, etc. Located near existing businesses, banks, post office, gas stations and many more. There are two kitchen/kitchenette areas and four bathrooms between the first and second floors. . The approx. 860 square foot finished basement are divided into two classroom areas and one bathroom with exterior access. The space also includes two offices already built-in. There are many outdoor activities that are available for use including gardening area, a playground, ample parking 18+/-cars, a large grassy. The possibilities are endless!
This property is off market, which means it's not currently listed for sale or rent on Zillow. This may be different from what's available on other websites or public sources.

