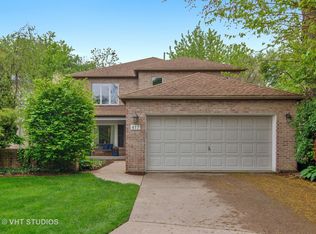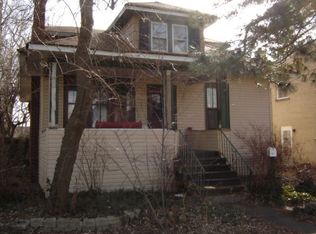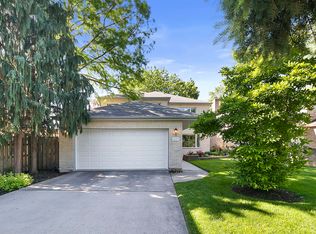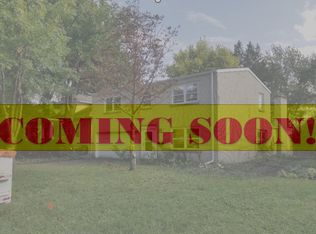Closed
$620,000
411 Herrick Rd, Riverside, IL 60546
4beds
1,640sqft
Single Family Residence
Built in 1910
0.29 Acres Lot
$632,400 Zestimate®
$378/sqft
$3,367 Estimated rent
Home value
$632,400
$569,000 - $702,000
$3,367/mo
Zestimate® history
Loading...
Owner options
Explore your selling options
What's special
Stunning home in sought after Riverside on a Massive 251 Foot Deep Lot!!!! Near expressways, commuter train, restaurants and shopping! Beautifully and lovingly rehabbed by current owners in 2022! All the charm of a vintage home with all of the modern conveniences for today's discerning buyers. No expense has been spared, including the Beautiful Coffered Ceilings and Gorgeous Accent Wall in the living room with the Stunning Electric Fireplace; New Windows Throughout the Home; New Hardwood flooring on the Main and Second level and in the Stunning Entry Staircase; All New Electrical System Which Includes Recessed Lights throughout the Home, Including the Basement. New Plumbing, including service lines and fixtures; New HVAC; All New Kitchen Cabinetry and Massive Island with Quartz Counter Tops. The walk out basement has been meticulously finished and boasts beautiful Designer Epoxy Flooring throughout, including in the beautifully designed 3rd bathroom; in addition, there is a generously sized bonus room that can be your office; Brand new garage door. Enjoy your leisurely evenings in the generous sized front porch or in your enormous professionally landscaped and fenced backyard with plenty of space for your entertainment including a quaint side yard with a paver patio that leads to your serenity oasis. You won't be disappointed with all that this beauty has to offer!
Zillow last checked: 8 hours ago
Listing updated: May 20, 2025 at 09:23am
Listing courtesy of:
Josefina Toledo 708-797-3027,
Luna Realty Group
Bought with:
Susanna Cherubin-Delisi
Compass
Source: MRED as distributed by MLS GRID,MLS#: 12319434
Facts & features
Interior
Bedrooms & bathrooms
- Bedrooms: 4
- Bathrooms: 3
- Full bathrooms: 3
Primary bedroom
- Features: Flooring (Hardwood)
- Level: Main
- Area: 224 Square Feet
- Dimensions: 16X14
Bedroom 2
- Features: Flooring (Hardwood), Window Treatments (Double Pane Windows, Screens)
- Level: Second
- Area: 132 Square Feet
- Dimensions: 12X11
Bedroom 3
- Features: Flooring (Hardwood), Window Treatments (Double Pane Windows, Screens)
- Level: Second
- Area: 132 Square Feet
- Dimensions: 12X11
Bedroom 4
- Features: Flooring (Hardwood), Window Treatments (Double Pane Windows, Screens)
- Level: Second
- Area: 156 Square Feet
- Dimensions: 13X12
Bonus room
- Features: Flooring (Other), Window Treatments (Double Pane Windows, Screens)
- Level: Basement
- Area: 308 Square Feet
- Dimensions: 14X22
Dining room
- Features: Flooring (Hardwood), Window Treatments (Double Pane Windows, Screens)
- Level: Main
- Area: 156 Square Feet
- Dimensions: 12X13
Family room
- Features: Flooring (Other), Window Treatments (Double Pane Windows, Screens)
- Level: Basement
- Area: 550 Square Feet
- Dimensions: 22X25
Kitchen
- Features: Kitchen (Pantry-Butler, SolidSurfaceCounter), Flooring (Hardwood), Window Treatments (Double Pane Windows, Screens)
- Level: Main
- Area: 176 Square Feet
- Dimensions: 11X16
Laundry
- Features: Flooring (Other), Window Treatments (Double Pane Windows, Screens)
- Level: Basement
- Area: 144 Square Feet
- Dimensions: 12X12
Living room
- Features: Flooring (Hardwood), Window Treatments (Double Pane Windows, Screens)
- Level: Main
- Area: 168 Square Feet
- Dimensions: 12X14
Heating
- Natural Gas
Cooling
- Central Air
Appliances
- Included: Range, Microwave, Dishwasher, Washer, Dryer, Disposal, Stainless Steel Appliance(s)
Features
- Basement: Finished,Walk-Out Access
Interior area
- Total structure area: 0
- Total interior livable area: 1,640 sqft
Property
Parking
- Total spaces: 2
- Parking features: Asphalt, Garage Door Opener, On Site, Garage Owned, Detached, Garage
- Garage spaces: 2
- Has uncovered spaces: Yes
Accessibility
- Accessibility features: No Disability Access
Features
- Stories: 2
Lot
- Size: 0.29 Acres
Details
- Parcel number: 15362090150000
- Special conditions: None
Construction
Type & style
- Home type: SingleFamily
- Architectural style: Traditional
- Property subtype: Single Family Residence
Materials
- Stucco
Condition
- New construction: No
- Year built: 1910
- Major remodel year: 2022
Utilities & green energy
- Electric: 100 Amp Service
- Water: Public
Community & neighborhood
Community
- Community features: Sidewalks, Street Lights, Street Paved
Location
- Region: Riverside
Other
Other facts
- Listing terms: Cash
- Ownership: Fee Simple
Price history
| Date | Event | Price |
|---|---|---|
| 5/19/2025 | Sold | $620,000-1.6%$378/sqft |
Source: | ||
| 4/4/2025 | Contingent | $630,000$384/sqft |
Source: | ||
| 3/26/2025 | Listed for sale | $630,000+110.7%$384/sqft |
Source: | ||
| 8/27/2021 | Sold | $299,000+33.5%$182/sqft |
Source: Public Record Report a problem | ||
| 9/23/2013 | Sold | $224,000$137/sqft |
Source: Public Record Report a problem | ||
Public tax history
| Year | Property taxes | Tax assessment |
|---|---|---|
| 2023 | $12,376 +7.7% | $42,000 +40% |
| 2022 | $11,490 +4.1% | $29,997 |
| 2021 | $11,040 +3.4% | $29,997 |
Find assessor info on the county website
Neighborhood: 60546
Nearby schools
GreatSchools rating
- 10/10Blythe Park Elementary SchoolGrades: PK-5Distance: 0.3 mi
- 8/10L J Hauser Jr High SchoolGrades: 6-8Distance: 0.9 mi
- 10/10Riverside Brookfield Twp High SchoolGrades: 9-12Distance: 1.4 mi
Schools provided by the listing agent
- High: Riverside Brookfield Twp Senior
- District: 96
Source: MRED as distributed by MLS GRID. This data may not be complete. We recommend contacting the local school district to confirm school assignments for this home.
Get a cash offer in 3 minutes
Find out how much your home could sell for in as little as 3 minutes with a no-obligation cash offer.
Estimated market value$632,400
Get a cash offer in 3 minutes
Find out how much your home could sell for in as little as 3 minutes with a no-obligation cash offer.
Estimated market value
$632,400



