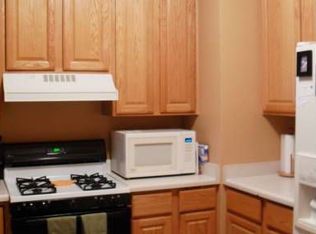Closed
$274,900
411 Huntington Ct, Oswego, IL 60543
3beds
1,403sqft
Townhouse, Single Family Residence
Built in 1997
1,403 Square Feet Lot
$277,800 Zestimate®
$196/sqft
$2,406 Estimated rent
Home value
$277,800
$253,000 - $306,000
$2,406/mo
Zestimate® history
Loading...
Owner options
Explore your selling options
What's special
Welcome home to 411 Huntington Court! Beautiful end-unit townhome in sought after Kingsbrook Crossing Community. Property offers open concept living area with two-story ceilings, gas fireplace and sliding patio doors that lead out to your private patio. Hardwood floors thorughout main level. 3 bedrooms, 2.5 baths and 2nd floor laundry. Brand new carpet upstairs. 2 car garage. Enjoy the convenience of being minutes away from shopping and dining as well as award winning school district 308.
Zillow last checked: 8 hours ago
Listing updated: September 23, 2025 at 10:10am
Listing courtesy of:
Esmeralda Rivera 630-542-8965,
Coldwell Banker Real Estate Group
Bought with:
Elizabeth Goodchild, CSC,GRI
Realty of America
Source: MRED as distributed by MLS GRID,MLS#: 12425146
Facts & features
Interior
Bedrooms & bathrooms
- Bedrooms: 3
- Bathrooms: 3
- Full bathrooms: 2
- 1/2 bathrooms: 1
Primary bedroom
- Features: Flooring (Carpet), Bathroom (Full)
- Level: Second
- Area: 187 Square Feet
- Dimensions: 17X11
Bedroom 2
- Features: Flooring (Carpet)
- Level: Second
- Area: 110 Square Feet
- Dimensions: 11X10
Bedroom 3
- Features: Flooring (Hardwood)
- Level: Second
- Area: 110 Square Feet
- Dimensions: 11X10
Dining room
- Features: Flooring (Hardwood)
- Level: Main
- Area: 110 Square Feet
- Dimensions: 11X10
Kitchen
- Features: Flooring (Hardwood)
- Level: Main
- Area: 160 Square Feet
- Dimensions: 10X16
Laundry
- Level: Second
- Area: 24 Square Feet
- Dimensions: 6X4
Living room
- Features: Flooring (Hardwood)
- Level: Main
- Area: 180 Square Feet
- Dimensions: 15X12
Heating
- Natural Gas
Cooling
- Central Air
Features
- Vaulted Ceiling(s)
- Basement: None
- Number of fireplaces: 1
- Fireplace features: Wood Burning, Gas Log, Living Room
Interior area
- Total structure area: 0
- Total interior livable area: 1,403 sqft
Property
Parking
- Total spaces: 2
- Parking features: Asphalt, Garage Door Opener, On Site, Attached, Garage
- Attached garage spaces: 2
- Has uncovered spaces: Yes
Accessibility
- Accessibility features: No Disability Access
Lot
- Size: 1,403 sqft
Details
- Parcel number: 0303153025
- Special conditions: None
Construction
Type & style
- Home type: Townhouse
- Property subtype: Townhouse, Single Family Residence
Materials
- Vinyl Siding
- Roof: Asphalt
Condition
- New construction: No
- Year built: 1997
Details
- Builder model: WINDSOR
Utilities & green energy
- Electric: Circuit Breakers
- Sewer: Public Sewer
- Water: Public
Community & neighborhood
Location
- Region: Oswego
HOA & financial
HOA
- Has HOA: Yes
- HOA fee: $225 monthly
- Services included: Lawn Care, Snow Removal
Other
Other facts
- Listing terms: Conventional
- Ownership: Fee Simple w/ HO Assn.
Price history
| Date | Event | Price |
|---|---|---|
| 9/22/2025 | Sold | $274,900$196/sqft |
Source: | ||
| 8/15/2025 | Contingent | $274,900$196/sqft |
Source: | ||
| 8/7/2025 | Price change | $274,900-1.8%$196/sqft |
Source: | ||
| 7/23/2025 | Listed for sale | $279,900+118.7%$200/sqft |
Source: | ||
| 1/20/1999 | Sold | $128,000+1.6%$91/sqft |
Source: Public Record | ||
Public tax history
| Year | Property taxes | Tax assessment |
|---|---|---|
| 2024 | $5,608 +5% | $75,682 +13% |
| 2023 | $5,340 +6.7% | $66,975 +9% |
| 2022 | $5,007 +4.1% | $61,445 +7% |
Find assessor info on the county website
Neighborhood: Kendall Point
Nearby schools
GreatSchools rating
- 2/10Long Beach Elementary SchoolGrades: PK-5Distance: 0.7 mi
- 6/10Plank Junior High SchoolGrades: 6-8Distance: 2 mi
- 9/10Oswego East High SchoolGrades: 9-12Distance: 2.3 mi
Schools provided by the listing agent
- Elementary: Long Beach Elementary School
- Middle: Plank Junior High School
- High: Oswego East High School
- District: 308
Source: MRED as distributed by MLS GRID. This data may not be complete. We recommend contacting the local school district to confirm school assignments for this home.

Get pre-qualified for a loan
At Zillow Home Loans, we can pre-qualify you in as little as 5 minutes with no impact to your credit score.An equal housing lender. NMLS #10287.
Sell for more on Zillow
Get a free Zillow Showcase℠ listing and you could sell for .
$277,800
2% more+ $5,556
With Zillow Showcase(estimated)
$283,356