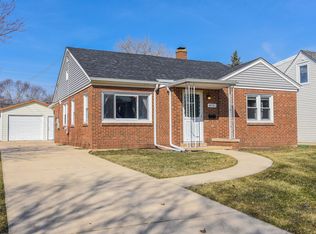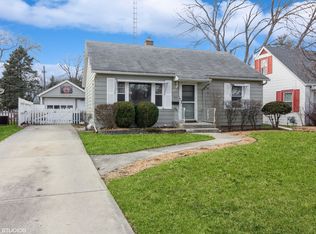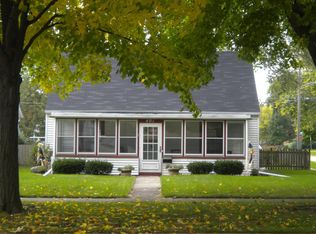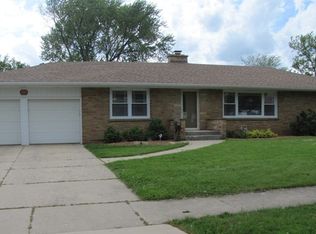Closed
$340,000
411 Ingleside Ave, Aurora, IL 60506
3beds
1,471sqft
Single Family Residence
Built in 1948
7,405.2 Square Feet Lot
$364,600 Zestimate®
$231/sqft
$2,393 Estimated rent
Home value
$364,600
$332,000 - $401,000
$2,393/mo
Zestimate® history
Loading...
Owner options
Explore your selling options
What's special
MOVE IN READY meticulously maintained home! Gorgeous UPDATED, 3-4 bedrooms, 2 full baths, dining room/living room, family room and full basement. The totally updated kitchen features all new cabinets with quartz counter tops, 6 foot island and all new stainless steel appliances with pantry closet. The huge family room has beautiful surrounding windows (custom blinds) and skylight to enjoy natural light while sitting by the wood burning fireplace. Both updated bathrooms feature new ceramic tile and vanities. Newly painted throughout. This expertly landscaped yard will bring so much color in the spring and summer with all the perennials. Enjoy sitting on your brick paver patio in your fully fenced-in backyard. Two car garage with work table, loft storage and natural gas hookup. This beautiful home resides in the Aurora Country Club and Aurora University area. Everything has been updated, including the plumbing and electrical. New roof and gutters. MOVE IN AND ENJOY!
Zillow last checked: 8 hours ago
Listing updated: May 18, 2024 at 01:00am
Listing courtesy of:
Kathleen O'Brien 630-494-3002,
Baird & Warner Fox Valley - Geneva
Bought with:
Clare Lesak
Coldwell Banker Realty
Source: MRED as distributed by MLS GRID,MLS#: 12010927
Facts & features
Interior
Bedrooms & bathrooms
- Bedrooms: 3
- Bathrooms: 2
- Full bathrooms: 2
Primary bedroom
- Features: Flooring (Hardwood), Window Treatments (Blinds), Bathroom (Full)
- Level: Main
- Area: 132 Square Feet
- Dimensions: 12X11
Bedroom 2
- Features: Flooring (Vinyl), Window Treatments (Blinds)
- Level: Main
- Area: 132 Square Feet
- Dimensions: 12X11
Bedroom 3
- Features: Flooring (Carpet), Window Treatments (Blinds)
- Level: Second
- Area: 144 Square Feet
- Dimensions: 12X12
Bonus room
- Features: Flooring (Carpet), Window Treatments (Blinds)
- Level: Second
- Area: 168 Square Feet
- Dimensions: 14X12
Family room
- Features: Flooring (Hardwood), Window Treatments (Blinds, Skylight(s))
- Level: Main
- Area: 374 Square Feet
- Dimensions: 22X17
Kitchen
- Features: Kitchen (Eating Area-Breakfast Bar, Island, Pantry-Closet, Updated Kitchen), Flooring (Ceramic Tile), Window Treatments (Blinds)
- Level: Main
- Area: 208 Square Feet
- Dimensions: 16X13
Laundry
- Level: Basement
- Area: 120 Square Feet
- Dimensions: 20X6
Living room
- Features: Flooring (Hardwood)
- Level: Main
- Area: 176 Square Feet
- Dimensions: 16X11
Heating
- Natural Gas
Cooling
- Central Air
Appliances
- Included: Range, Microwave, Dishwasher, Refrigerator, Washer, Dryer
- Laundry: Gas Dryer Hookup, Sink
Features
- Cathedral Ceiling(s), 1st Floor Bedroom, 1st Floor Full Bath, Beamed Ceilings, Granite Counters, Separate Dining Room, Pantry, Workshop
- Flooring: Hardwood, Carpet
- Windows: Screens, Skylight(s)
- Basement: Unfinished,Storage Space,Full
- Number of fireplaces: 1
- Fireplace features: Wood Burning, Family Room
Interior area
- Total structure area: 2,675
- Total interior livable area: 1,471 sqft
Property
Parking
- Total spaces: 7
- Parking features: Concrete, Garage Door Opener, On Site, Garage Owned, Detached, Driveway, Owned, Garage
- Garage spaces: 2
- Has uncovered spaces: Yes
Accessibility
- Accessibility features: No Disability Access
Features
- Stories: 1
- Patio & porch: Patio
- Exterior features: Fire Pit
- Fencing: Fenced
Lot
- Size: 7,405 sqft
- Dimensions: 50X150
Details
- Parcel number: 1520482015
- Special conditions: None
Construction
Type & style
- Home type: SingleFamily
- Property subtype: Single Family Residence
Materials
- Vinyl Siding
- Foundation: Block
- Roof: Asphalt
Condition
- New construction: No
- Year built: 1948
Utilities & green energy
- Sewer: Public Sewer
- Water: Public
Community & neighborhood
Community
- Community features: Park, Curbs, Sidewalks, Street Lights, Street Paved
Location
- Region: Aurora
HOA & financial
HOA
- Services included: None
Other
Other facts
- Listing terms: Conventional
- Ownership: Fee Simple
Price history
| Date | Event | Price |
|---|---|---|
| 5/15/2024 | Sold | $340,000+8.1%$231/sqft |
Source: | ||
| 4/9/2024 | Contingent | $314,500$214/sqft |
Source: | ||
| 4/9/2024 | Pending sale | $314,500$214/sqft |
Source: | ||
| 4/8/2024 | Contingent | $314,500$214/sqft |
Source: | ||
| 4/3/2024 | Listed for sale | $314,500$214/sqft |
Source: | ||
Public tax history
| Year | Property taxes | Tax assessment |
|---|---|---|
| 2024 | $6,304 +6% | $95,618 +11.9% |
| 2023 | $5,947 +0.4% | $85,434 +9.6% |
| 2022 | $5,926 -2.6% | $77,951 +7.4% |
Find assessor info on the county website
Neighborhood: Boulevard District
Nearby schools
GreatSchools rating
- 4/10Freeman Elementary SchoolGrades: PK-5Distance: 0.6 mi
- 7/10Washington Middle SchoolGrades: 6-8Distance: 1.4 mi
- 4/10West Aurora High SchoolGrades: 9-12Distance: 0.8 mi
Schools provided by the listing agent
- District: 129
Source: MRED as distributed by MLS GRID. This data may not be complete. We recommend contacting the local school district to confirm school assignments for this home.

Get pre-qualified for a loan
At Zillow Home Loans, we can pre-qualify you in as little as 5 minutes with no impact to your credit score.An equal housing lender. NMLS #10287.
Sell for more on Zillow
Get a free Zillow Showcase℠ listing and you could sell for .
$364,600
2% more+ $7,292
With Zillow Showcase(estimated)
$371,892


