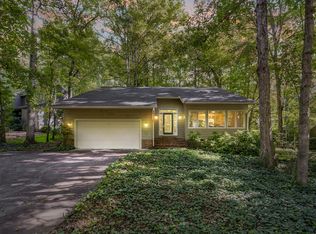1.5 story home on a secluded wooded lot with a 2 car garage and covered front porch, Open Floor plan with multiple windows providing lots of sunlight, the house is decorated with hardwood floors, living room has cathedral ceilings and fireplace centered around custom shelves, master bedroom is located on the first floor with walk in closets and a master bath with walk in shower, kitchen is very big with a bay window ceramic floors and an island to entertain, 2nd floor balcony leads to bonus room
This property is off market, which means it's not currently listed for sale or rent on Zillow. This may be different from what's available on other websites or public sources.
