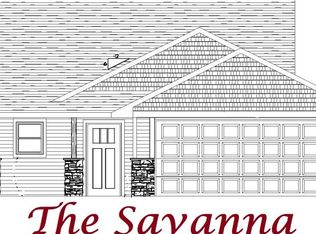Closed
$295,999
411 Ladd Ln, Osceola, WI 54020
2beds
1,422sqft
Single Family Residence
Built in 2017
8,276.4 Square Feet Lot
$295,900 Zestimate®
$208/sqft
$1,940 Estimated rent
Home value
$295,900
$225,000 - $388,000
$1,940/mo
Zestimate® history
Loading...
Owner options
Explore your selling options
What's special
Freshly Updated! Modern Look! New Photos!
Available for a quick close. Prime location! This single-story home features a smart, open floor plan with everything you need on one level, including a spacious island in the kitchen. Enjoy a large backyard shaded by a beautiful willow tree, fully fenced for privacy and perfect for outdoor activities. Move-in ready and waiting for you!
Situated in the highly desirable Osceola area along the river, just minutes from the Twin Cities. Enjoy excellent local shopping, outdoor recreation such as hiking and boating, and a variety of entertainment options. Don’t miss out—this is a must-see!
Zillow last checked: 8 hours ago
Listing updated: August 24, 2025 at 03:45pm
Listed by:
Wanda Wickenhauser 612-716-6419,
White Oaks Real Estate, LLC
Bought with:
Jamie Fahrenkrug
EXP Realty, LLC
Source: NorthstarMLS as distributed by MLS GRID,MLS#: 6724911
Facts & features
Interior
Bedrooms & bathrooms
- Bedrooms: 2
- Bathrooms: 2
- Full bathrooms: 2
Bedroom 1
- Level: Main
- Area: 154 Square Feet
- Dimensions: 11x14
Bedroom 2
- Level: Main
- Area: 132 Square Feet
- Dimensions: 12x11
Bathroom
- Level: Main
- Area: 48 Square Feet
- Dimensions: 8x6
Bathroom
- Level: Main
- Area: 45 Square Feet
- Dimensions: 5 x 9
Dining room
- Level: Main
- Area: 120 Square Feet
- Dimensions: 12x10
Foyer
- Level: Main
- Area: 60 Square Feet
- Dimensions: 5 x 12
Kitchen
- Level: Main
- Area: 165 Square Feet
- Dimensions: 15x11
Laundry
- Level: Main
- Area: 18 Square Feet
- Dimensions: 6x3
Living room
- Level: Main
- Area: 195 Square Feet
- Dimensions: 13x15
Heating
- Forced Air
Cooling
- Central Air
Appliances
- Included: Dishwasher, Dryer, ENERGY STAR Qualified Appliances, Exhaust Fan, Gas Water Heater, Microwave, Range, Refrigerator, Washer
Features
- Basement: None
- Has fireplace: No
Interior area
- Total structure area: 1,422
- Total interior livable area: 1,422 sqft
- Finished area above ground: 1,422
- Finished area below ground: 0
Property
Parking
- Total spaces: 2
- Parking features: Attached
- Attached garage spaces: 2
- Details: Garage Dimensions (20x22), Garage Door Height (8), Garage Door Width (16)
Accessibility
- Accessibility features: None
Features
- Levels: One
- Stories: 1
- Patio & porch: Patio
- Pool features: None
- Fencing: Chain Link,Composite
Lot
- Size: 8,276 sqft
- Dimensions: 58 x 126 x 75 x 132
- Features: Wooded
Details
- Foundation area: 1500
- Parcel number: 165008440133
- Zoning description: Residential-Single Family
Construction
Type & style
- Home type: SingleFamily
- Property subtype: Single Family Residence
Materials
- Brick/Stone, Vinyl Siding, Timber/Post & Beam
- Roof: Age 8 Years or Less
Condition
- Age of Property: 8
- New construction: No
- Year built: 2017
Utilities & green energy
- Electric: 150 Amp Service, Power Company: Xcel Energy
- Gas: Natural Gas
- Sewer: City Sewer/Connected
- Water: City Water/Connected
Community & neighborhood
Location
- Region: Osceola
- Subdivision: Gateway Meadows
HOA & financial
HOA
- Has HOA: No
Other
Other facts
- Road surface type: Paved
Price history
| Date | Event | Price |
|---|---|---|
| 8/21/2025 | Sold | $295,999-3%$208/sqft |
Source: | ||
| 7/20/2025 | Pending sale | $305,000$214/sqft |
Source: | ||
| 7/1/2025 | Price change | $305,000-1.3%$214/sqft |
Source: | ||
| 6/8/2025 | Price change | $309,000-1.9%$217/sqft |
Source: | ||
| 5/22/2025 | Listed for sale | $315,000+90.9%$222/sqft |
Source: | ||
Public tax history
| Year | Property taxes | Tax assessment |
|---|---|---|
| 2023 | $3,002 -4.7% | $228,900 |
| 2022 | $3,149 +14% | $228,900 +80.8% |
| 2021 | $2,761 +74.3% | $126,600 |
Find assessor info on the county website
Neighborhood: 54020
Nearby schools
GreatSchools rating
- 8/10Osceola Intermediate SchoolGrades: 3-5Distance: 1.3 mi
- 9/10Osceola Middle SchoolGrades: 6-8Distance: 1.4 mi
- 5/10Osceola High SchoolGrades: 9-12Distance: 1.4 mi

Get pre-qualified for a loan
At Zillow Home Loans, we can pre-qualify you in as little as 5 minutes with no impact to your credit score.An equal housing lender. NMLS #10287.
Sell for more on Zillow
Get a free Zillow Showcase℠ listing and you could sell for .
$295,900
2% more+ $5,918
With Zillow Showcase(estimated)
$301,818