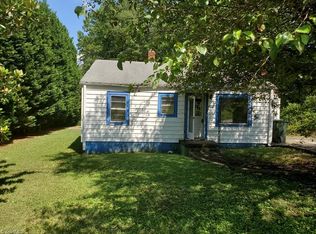Sold for $160,000 on 10/10/23
$160,000
411 Linwood Rd, Lexington, NC 27292
3beds
857sqft
Stick/Site Built, Residential, Single Family Residence
Built in 1957
0.18 Acres Lot
$170,100 Zestimate®
$--/sqft
$1,124 Estimated rent
Home value
$170,100
$160,000 - $180,000
$1,124/mo
Zestimate® history
Loading...
Owner options
Explore your selling options
What's special
Welcome to your dream home! This beautifully renovated 3-bed, 1-bath ranch is the perfect blend of modern elegance and timeless charm. Inside you will find an open-concept layout with recessed lighting, sleek quartz countertops, modern light fixtures, and elegant tile work. Nestled in a friendly neighborhood, you are minutes away from historic Uptown Lexington and situated close to parks, restaurants, shopping centers, and major highways. Outside you have a large, landscaped backyard, offering endless possibilities for relaxation and outdoor activities. New decorative trim inside & outside. HVAC system is less that 5 years old and has ALL NEW ducting. New architectural shingles and gutters and downspouts. Don't miss the chance to own this stunning home! Ready for you to move right in! Schedule your showing so that you can see all the improvements in person. Please see Agents Only section for instructions on how to submit offers & for all property related questions.
Zillow last checked: 8 hours ago
Listing updated: April 11, 2024 at 08:53am
Listed by:
James M. Artzner 336-993-3077,
House Finders, Inc
Bought with:
Al DiRusso, 275534
eXp Realty, LLC
Source: Triad MLS,MLS#: 1116417 Originating MLS: High Point
Originating MLS: High Point
Facts & features
Interior
Bedrooms & bathrooms
- Bedrooms: 3
- Bathrooms: 1
- Full bathrooms: 1
- Main level bathrooms: 1
Primary bedroom
- Level: Main
- Dimensions: 11 x 9.92
Bedroom 2
- Level: Main
- Dimensions: 12.17 x 9.92
Bedroom 3
- Level: Main
- Dimensions: 11.42 x 9.67
Entry
- Level: Main
Kitchen
- Level: Main
- Dimensions: 13.67 x 8.83
Laundry
- Level: Main
Living room
- Level: Main
- Dimensions: 13.25 x 13.58
Heating
- Forced Air, Natural Gas
Cooling
- Central Air
Appliances
- Included: Microwave, Dishwasher, Free-Standing Range, Electric Water Heater
- Laundry: Dryer Connection, Main Level, Washer Hookup
Features
- Dead Bolt(s), Solid Surface Counter
- Flooring: Tile, Vinyl
- Doors: Insulated Doors
- Windows: Insulated Windows
- Basement: Crawl Space
- Attic: No Access
- Has fireplace: No
Interior area
- Total structure area: 857
- Total interior livable area: 857 sqft
- Finished area above ground: 857
Property
Parking
- Parking features: Driveway, Paved, No Garage
- Has uncovered spaces: Yes
Features
- Levels: One
- Stories: 1
- Patio & porch: Porch
- Exterior features: Garden
- Pool features: None
- Fencing: None
Lot
- Size: 0.18 Acres
- Features: City Lot, Level, Not in Flood Zone
Details
- Parcel number: 11342H00I0015000
- Zoning: tn
- Special conditions: Owner Sale
Construction
Type & style
- Home type: SingleFamily
- Architectural style: Ranch
- Property subtype: Stick/Site Built, Residential, Single Family Residence
Materials
- Cement Siding, Wood Siding
Condition
- Year built: 1957
Utilities & green energy
- Sewer: Public Sewer
- Water: Public
Community & neighborhood
Security
- Security features: Smoke Detector(s)
Location
- Region: Lexington
- Subdivision: Carver Village
Other
Other facts
- Listing agreement: Exclusive Agency
Price history
| Date | Event | Price |
|---|---|---|
| 10/10/2023 | Sold | $160,000-2.7% |
Source: | ||
| 9/3/2023 | Pending sale | $164,500 |
Source: | ||
| 8/30/2023 | Price change | $164,500-2.7% |
Source: | ||
| 8/20/2023 | Listed for sale | $169,000+148.5% |
Source: | ||
| 7/22/2022 | Sold | $68,000$79/sqft |
Source: Public Record Report a problem | ||
Public tax history
| Year | Property taxes | Tax assessment |
|---|---|---|
| 2025 | $1,126 | $85,930 |
| 2024 | $1,126 +82.8% | $85,930 +82.8% |
| 2023 | $616 | $47,010 |
Find assessor info on the county website
Neighborhood: 27292
Nearby schools
GreatSchools rating
- NASouth Lexington SchoolGrades: PK-KDistance: 0.3 mi
- 4/10Lexington Middle SchoolGrades: 6-8Distance: 2.7 mi
- 2/10Lexington Senior High SchoolGrades: 9-12Distance: 2.6 mi
Schools provided by the listing agent
- Elementary: Lexington City
- Middle: Lexington City
- High: Lexington City
Source: Triad MLS. This data may not be complete. We recommend contacting the local school district to confirm school assignments for this home.

Get pre-qualified for a loan
At Zillow Home Loans, we can pre-qualify you in as little as 5 minutes with no impact to your credit score.An equal housing lender. NMLS #10287.
Sell for more on Zillow
Get a free Zillow Showcase℠ listing and you could sell for .
$170,100
2% more+ $3,402
With Zillow Showcase(estimated)
$173,502