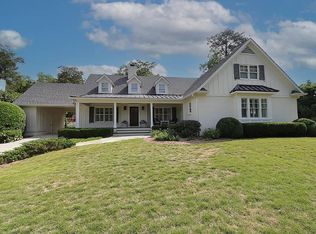EXECUTIVE HOME INSIDE THE RALEIGH BELTLINE - DESIGNED & BUILT BY A PREMIER TEAM USING THE BEST MATERIALS. AN ELEVATOR MAKES ALL FLOORS ACCESSIBLE. FORMAL, POLITICAL,CORPORATE, CHARITABLE & FAMILY GATHERINGS ARE EASILY HOSTED. A GOURMET KITCHEN WITH TWIN BOSCH DISHWASHERS, MIELE GAS COOKTOP, DACOR OVENS & VIKING REFRIGERATOR ADD TO THE CUSTOM OFFERINGS. MASTER BEDROOM WITH DUAL BATHS, 6 ZONE STEREO SYSTEM. EVERY NEED ANTICIPATED & TASTEFULLY PROVIDED.
This property is off market, which means it's not currently listed for sale or rent on Zillow. This may be different from what's available on other websites or public sources.
