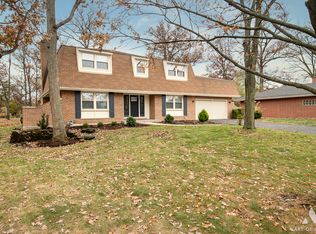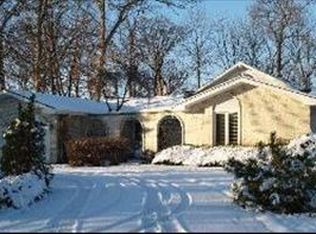Closed
$610,000
411 N Cardinal Ave, Addison, IL 60101
4beds
3,535sqft
Single Family Residence
Built in 1968
0.41 Acres Lot
$626,800 Zestimate®
$173/sqft
$4,463 Estimated rent
Home value
$626,800
$570,000 - $689,000
$4,463/mo
Zestimate® history
Loading...
Owner options
Explore your selling options
What's special
Experience luxury living in this immaculate, custom-built Fredrickson ranch, spanning over 3,500 sq. ft., nestled in the serene, wooded White Oak Estates. This home, meticulously updated and completed in May 2020, features 4 spacious bedrooms and 3.5 baths. The 4th bedroom, with its own updated full bath, is ideal for an in-law suite. The heart of the home is the chef's dream kitchen, showcasing an 8 ft. quartz island/breakfast bar, sleek white cabinetry, stainless steel appliances, quartz countertops, a large dining area, and wood veneer flooring. The entire home is beautifully finished in light grey tones, complemented by grey and white vanities, quartz countertops, and ceramic tile flooring in every bathroom. The master bath is a retreat, offering an oversized shower with a seat, double vanity sinks, and a generous makeup area. The two-tone wood veneer flooring flows throughout most of the home, leading to a large family room with a wood-burning fireplace that opens to a versatile 3-season room and a stunning yard. This home is packed with exceptional amenities, including oversized rooms, casement windows, a cedar closet, a walk-in pantry, abundant storage, a first-floor laundry room, a 4-year-old roof, new furnace, A/C, and a whole-house generator. The enormous basement features two crawl spaces and perma-sealed walls for added peace of mind and finish ability. The exterior of this all-brick home is equally impressive, with a concrete patio and a beautiful circular driveway, all set on a spectacular nearly half-acre lot.
Zillow last checked: 8 hours ago
Listing updated: May 15, 2025 at 12:44pm
Listing courtesy of:
Zachary Knebel 773-290-9293,
@properties Christie's International Real Estate,
Camille Hoover 708-207-1214,
@properties Christie's International Real Estate
Bought with:
Tim Schiller
@properties Christie's International Real Estate
Source: MRED as distributed by MLS GRID,MLS#: 12289216
Facts & features
Interior
Bedrooms & bathrooms
- Bedrooms: 4
- Bathrooms: 4
- Full bathrooms: 3
- 1/2 bathrooms: 1
Primary bedroom
- Features: Flooring (Carpet), Bathroom (Full)
- Level: Main
- Area: 364 Square Feet
- Dimensions: 28X13
Bedroom 2
- Features: Flooring (Carpet)
- Level: Main
- Area: 180 Square Feet
- Dimensions: 15X12
Bedroom 3
- Features: Flooring (Carpet)
- Level: Main
- Area: 169 Square Feet
- Dimensions: 13X13
Bedroom 4
- Features: Flooring (Parquet), Window Treatments (Curtains/Drapes)
- Level: Main
- Area: 342 Square Feet
- Dimensions: 18X19
Breakfast room
- Features: Flooring (Wood Laminate), Window Treatments (Blinds)
- Level: Main
- Area: 130 Square Feet
- Dimensions: 13X10
Dining room
- Features: Flooring (Wood Laminate)
- Level: Main
- Area: 182 Square Feet
- Dimensions: 13X14
Family room
- Features: Flooring (Wood Laminate)
- Level: Main
- Area: 308 Square Feet
- Dimensions: 22X14
Foyer
- Features: Flooring (Wood Laminate)
- Level: Main
- Area: 77 Square Feet
- Dimensions: 11X7
Kitchen
- Features: Kitchen (Eating Area-Table Space, Island, Pantry-Walk-in), Flooring (Wood Laminate), Window Treatments (Blinds)
- Level: Main
- Area: 195 Square Feet
- Dimensions: 13X15
Laundry
- Features: Flooring (Wood Laminate)
- Level: Main
- Area: 54 Square Feet
- Dimensions: 9X6
Living room
- Features: Flooring (Wood Laminate)
- Level: Main
- Area: 322 Square Feet
- Dimensions: 23X14
Sun room
- Features: Flooring (Carpet)
- Level: Main
- Area: 192 Square Feet
- Dimensions: 16X12
Walk in closet
- Features: Flooring (Parquet)
- Level: Main
- Area: 30 Square Feet
- Dimensions: 6X5
Heating
- Natural Gas, Forced Air
Cooling
- Central Air
Appliances
- Included: Double Oven, Range, Microwave, Dishwasher, Refrigerator, Stainless Steel Appliance(s), Cooktop
- Laundry: Main Level, Gas Dryer Hookup, In Unit, Sink
Features
- 1st Floor Bedroom, In-Law Floorplan, 1st Floor Full Bath, Walk-In Closet(s)
- Flooring: Laminate
- Windows: Screens
- Basement: Unfinished,Crawl Space,Full
- Attic: Full,Unfinished
- Number of fireplaces: 1
- Fireplace features: Wood Burning, Attached Fireplace Doors/Screen, Family Room
Interior area
- Total structure area: 0
- Total interior livable area: 3,535 sqft
Property
Parking
- Total spaces: 2
- Parking features: Concrete, Circular Driveway, Garage Door Opener, On Site, Garage Owned, Attached, Garage
- Attached garage spaces: 2
- Has uncovered spaces: Yes
Accessibility
- Accessibility features: No Disability Access
Features
- Stories: 1
- Patio & porch: Patio
Lot
- Size: 0.41 Acres
- Dimensions: 212X183X183
- Features: Landscaped, Mature Trees
Details
- Parcel number: 0322324018
- Special conditions: None
Construction
Type & style
- Home type: SingleFamily
- Architectural style: Ranch
- Property subtype: Single Family Residence
Materials
- Brick
- Foundation: Concrete Perimeter
- Roof: Asphalt
Condition
- New construction: No
- Year built: 1968
- Major remodel year: 2020
Details
- Builder model: CUSTOM BUILT RANCH
Utilities & green energy
- Electric: Circuit Breakers, 200+ Amp Service
- Sewer: Public Sewer
- Water: Lake Michigan
Community & neighborhood
Community
- Community features: Street Lights
Location
- Region: Addison
- Subdivision: White Oaks Estates
Other
Other facts
- Listing terms: Conventional
- Ownership: Fee Simple
Price history
| Date | Event | Price |
|---|---|---|
| 5/15/2025 | Sold | $610,000-2.4%$173/sqft |
Source: | ||
| 3/28/2025 | Contingent | $625,000$177/sqft |
Source: | ||
| 3/22/2025 | Price change | $625,000-1.8%$177/sqft |
Source: | ||
| 2/12/2025 | Listed for sale | $636,500-2.1%$180/sqft |
Source: | ||
| 10/29/2024 | Listing removed | $649,900$184/sqft |
Source: | ||
Public tax history
| Year | Property taxes | Tax assessment |
|---|---|---|
| 2024 | -- | $182,141 +8.8% |
| 2023 | -- | $167,440 +0.5% |
| 2022 | -- | $166,610 +4.4% |
Find assessor info on the county website
Neighborhood: 60101
Nearby schools
GreatSchools rating
- 5/10Fullerton Elementary SchoolGrades: K-5Distance: 1.3 mi
- 6/10Indian Trail Jr High SchoolGrades: 6-8Distance: 2.5 mi
- 8/10Addison Trail High SchoolGrades: 9-12Distance: 2.5 mi
Schools provided by the listing agent
- Elementary: Fullerton Elementary School
- Middle: Indian Trail Junior High School
- High: Addison Trail High School
- District: 4
Source: MRED as distributed by MLS GRID. This data may not be complete. We recommend contacting the local school district to confirm school assignments for this home.
Get a cash offer in 3 minutes
Find out how much your home could sell for in as little as 3 minutes with a no-obligation cash offer.
Estimated market value$626,800
Get a cash offer in 3 minutes
Find out how much your home could sell for in as little as 3 minutes with a no-obligation cash offer.
Estimated market value
$626,800

