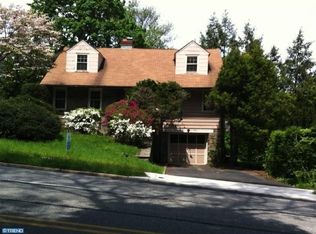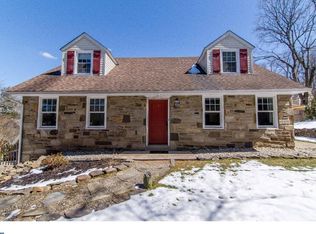Sold for $550,000 on 07/28/25
$550,000
411 Paper Mill Rd, Glenside, PA 19038
4beds
1,974sqft
Single Family Residence
Built in 1953
7,910 Square Feet Lot
$559,400 Zestimate®
$279/sqft
$3,233 Estimated rent
Home value
$559,400
$520,000 - $599,000
$3,233/mo
Zestimate® history
Loading...
Owner options
Explore your selling options
What's special
This is a must-see showstopper! Welcome to 411 Paper Mill Rd, a charming cape-cod style home located in highly sought-after Springfield Twp. As soon as you enter, you’ll be immediately immersed in the bright and airy open floor plan. But wait until you see the gourmet kitchen! Featuring 42” white, shaker style cabinets, equipped with stainless steel appliances, and granite countertops. Some special touches include hardwood ceramic floors, built-in wine fridge, custom glass cabinetry and so much more! This absolutely stunning gourmet kitchen opens to a private dining room filled with plenty of natural light. The open floor plan continues to the family room, offering a fireplace and oak hardwood flooring. The hardwood flooring continues to 2-bedrooms, both ample in size. A full bathroom completes the first floor. This is an ideal floor plan for those who prefer main floor living. The stairs lead to the second floor, also bright and airy with newer, cleaned carpets. Another full bathroom finishes the second floor. The entire home has a fresh feel perfect for those who want to move right in and not need to clean or paint. The lower level features a finished space ideal for a playroom, office or another entertaining space. An unfinished section offers plenty of storage, a laundry room and interior access to the oversized one car garage. The basement has a walk-out to the spacious backyard, all fenced in and an enormous playground. 411 Paper Mill Rd is conveniently located to Philadelphia, but has the tax savings of being in Montgomery County. Local shopping and dining makes this home a rare opportunity. Book your showing today, this one won’t last!
Zillow last checked: 8 hours ago
Listing updated: July 28, 2025 at 08:21pm
Listed by:
Brenda Marinelli 484-942-8166,
Long & Foster Real Estate, Inc.,
Co-Listing Agent: Joseph Marinelli 484-942-8166,
Long & Foster Real Estate, Inc.
Bought with:
Mimi Morrow, RS308109
BHHS Fox & Roach-Chestnut Hill
Source: Bright MLS,MLS#: PAMC2143016
Facts & features
Interior
Bedrooms & bathrooms
- Bedrooms: 4
- Bathrooms: 2
- Full bathrooms: 2
- Main level bathrooms: 1
- Main level bedrooms: 2
Dining room
- Level: Main
Family room
- Level: Main
Kitchen
- Features: Eat-in Kitchen
- Level: Main
Heating
- Forced Air, Natural Gas
Cooling
- Central Air, Electric
Appliances
- Included: Dishwasher, Disposal, Dryer, Microwave, Oven/Range - Gas, Refrigerator, Six Burner Stove, Stainless Steel Appliance(s), Washer, Gas Water Heater
- Laundry: In Basement
Features
- Breakfast Area, Ceiling Fan(s), Eat-in Kitchen, Kitchen - Gourmet, Kitchen Island, Recessed Lighting, Open Floorplan, Family Room Off Kitchen, Pantry, Dining Area, Entry Level Bedroom, Upgraded Countertops, Wine Storage
- Flooring: Tile/Brick, Carpet, Hardwood, Wood
- Windows: Window Treatments
- Basement: Full,Partially Finished,Exterior Entry,Garage Access
- Number of fireplaces: 1
- Fireplace features: Brick, Insert, Wood Burning
Interior area
- Total structure area: 1,974
- Total interior livable area: 1,974 sqft
- Finished area above ground: 1,974
- Finished area below ground: 0
Property
Parking
- Total spaces: 1
- Parking features: Garage Faces Front, Oversized, Basement, Inside Entrance, Asphalt, Attached, Driveway
- Attached garage spaces: 1
- Has uncovered spaces: Yes
Accessibility
- Accessibility features: None
Features
- Levels: Two
- Stories: 2
- Pool features: None
- Fencing: Split Rail
Lot
- Size: 7,910 sqft
- Dimensions: 70.00 x 0.00
Details
- Additional structures: Above Grade, Below Grade
- Parcel number: 520013276001
- Zoning: RESIDENTIAL
- Special conditions: Standard
Construction
Type & style
- Home type: SingleFamily
- Architectural style: Cape Cod
- Property subtype: Single Family Residence
Materials
- Vinyl Siding, Asphalt, Concrete
- Foundation: Concrete Perimeter
- Roof: Shingle
Condition
- Excellent
- New construction: No
- Year built: 1953
- Major remodel year: 2022
Utilities & green energy
- Sewer: Public Sewer
- Water: Public
Community & neighborhood
Location
- Region: Glenside
- Subdivision: Erdenheim
- Municipality: SPRINGFIELD TWP
Other
Other facts
- Listing agreement: Exclusive Right To Sell
- Ownership: Fee Simple
Price history
| Date | Event | Price |
|---|---|---|
| 7/28/2025 | Sold | $550,000+4.8%$279/sqft |
Source: | ||
| 6/9/2025 | Pending sale | $525,000$266/sqft |
Source: | ||
| 6/7/2025 | Listed for sale | $525,000+41.9%$266/sqft |
Source: | ||
| 5/8/2024 | Listing removed | -- |
Source: Zillow Rentals Report a problem | ||
| 5/5/2024 | Listed for rent | $3,450+16.9%$2/sqft |
Source: Zillow Rentals Report a problem | ||
Public tax history
| Year | Property taxes | Tax assessment |
|---|---|---|
| 2024 | $6,843 | $147,000 |
| 2023 | $6,843 +5.4% | $147,000 |
| 2022 | $6,491 +2.9% | $147,000 |
Find assessor info on the county website
Neighborhood: 19038
Nearby schools
GreatSchools rating
- NASpringfield Township Elementary School-EnfieldGrades: K-2Distance: 0.3 mi
- 9/10Springfield Twp Middle SchoolGrades: 6-8Distance: 1.5 mi
- 8/10Springfield Twp High SchoolGrades: 9-12Distance: 1.3 mi
Schools provided by the listing agent
- District: Springfield Township
Source: Bright MLS. This data may not be complete. We recommend contacting the local school district to confirm school assignments for this home.

Get pre-qualified for a loan
At Zillow Home Loans, we can pre-qualify you in as little as 5 minutes with no impact to your credit score.An equal housing lender. NMLS #10287.
Sell for more on Zillow
Get a free Zillow Showcase℠ listing and you could sell for .
$559,400
2% more+ $11,188
With Zillow Showcase(estimated)
$570,588
