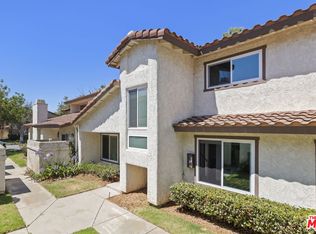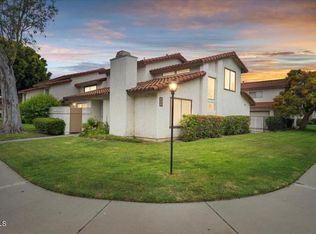Sold for $520,000 on 05/29/25
Listing Provided by:
Veronica Castillo DRE #01394837 805-465-2006,
Realty World Golden Era
Bought with: RE/MAX Gold Coast-Beach Marina Office
$520,000
411 Percy St, Oxnard, CA 93033
3beds
1,344sqft
Condominium
Built in 1981
-- sqft lot
$514,900 Zestimate®
$387/sqft
$3,125 Estimated rent
Home value
$514,900
$469,000 - $566,000
$3,125/mo
Zestimate® history
Loading...
Owner options
Explore your selling options
What's special
Welcome HOME!! Plenty of potential to design to your esthetic. Kitchen opens up to your dining area that offers a bar counter top and dining area. Spacious patio for that BBQ grill and relaxation. Conveniently right off the kitchen there is a bedroom and bath. The living area offers a wet bar with sink, counter space and storage. A wood burning fireplace for entertainment. The master bedroom and third bedroom are located upstairs with the masterbedroom offering high ceiling and plenty of space for a king size bed and personal furniture. Garage offers plenty of space for those who like to pay attention to your special car offering plenty of installed counters / shelf space for your tools and music system. Special counter next to the laundry area to fold clean laundry . Gated swimming pool and spa to enjoy swimming in this Cali weeather. A drive to the beach is less than three miles along with plenty of parks, shopping, schools and Oxnard College close by. This home also qualifies for grants to help you with your closing cost or downpayment. Contact us for more information to contect to to the lender to get you qualified.
Zillow last checked: 8 hours ago
Listing updated: May 30, 2025 at 07:45am
Listing Provided by:
Veronica Castillo DRE #01394837 805-465-2006,
Realty World Golden Era
Bought with:
Freddy Carrasco, DRE #01940171
RE/MAX Gold Coast-Beach Marina Office
Source: CRMLS,MLS#: V1-28376 Originating MLS: California Regional MLS (Ventura & Pasadena-Foothills AORs)
Originating MLS: California Regional MLS (Ventura & Pasadena-Foothills AORs)
Facts & features
Interior
Bedrooms & bathrooms
- Bedrooms: 3
- Bathrooms: 2
- Full bathrooms: 2
- Main level bathrooms: 1
- Main level bedrooms: 1
Bedroom
- Features: Bedroom on Main Level
Bathroom
- Features: Jack and Jill Bath
Bathroom
- Features: Bathtub, Enclosed Toilet, Soaking Tub, Separate Shower, Walk-In Shower
Kitchen
- Features: Laminate Counters
Other
- Features: Walk-In Closet(s)
Heating
- Central, Forced Air, Fireplace(s), Natural Gas, Wood
Cooling
- None
Appliances
- Included: Dishwasher, Gas Range, Refrigerator, Water Heater
- Laundry: Gas Dryer Hookup, In Garage
Features
- Wet Bar, Separate/Formal Dining Room, High Ceilings, Laminate Counters, See Remarks, Bedroom on Main Level, Jack and Jill Bath, Walk-In Closet(s)
- Flooring: Carpet, Laminate
- Doors: Sliding Doors
- Windows: Blinds
- Has fireplace: Yes
- Fireplace features: Gas, Living Room
- Common walls with other units/homes: 1 Common Wall
Interior area
- Total interior livable area: 1,344 sqft
Property
Parking
- Total spaces: 2
- Parking features: Garage - Attached
- Attached garage spaces: 2
Accessibility
- Accessibility features: Parking
Features
- Levels: Two
- Stories: 2
- Patio & porch: Concrete
- Has private pool: Yes
- Pool features: Association
- Has spa: Yes
- Spa features: Association
- Fencing: None
- Has view: Yes
- View description: None
Lot
- Features: Lawn, Sprinklers None
Details
- Parcel number: 2220361065
- Special conditions: Standard,Trust
Construction
Type & style
- Home type: Condo
- Property subtype: Condominium
- Attached to another structure: Yes
Materials
- Drywall
- Foundation: Slab
- Roof: Other
Condition
- Repairs Cosmetic
- Year built: 1981
Utilities & green energy
- Sewer: Public Sewer
- Water: Public
- Utilities for property: Natural Gas Available, Natural Gas Connected, Phone Available, Phone Connected
Community & neighborhood
Community
- Community features: Sidewalks
Location
- Region: Oxnard
- Subdivision: Berylwood - 0399
HOA & financial
HOA
- Has HOA: Yes
- HOA fee: $410 monthly
- Amenities included: Pool, Spa/Hot Tub
- Association name: Berylwoold
- Association phone: 805-642-6160
Other
Other facts
- Listing terms: Cash,Conventional
- Road surface type: Alley Paved
Price history
| Date | Event | Price |
|---|---|---|
| 5/29/2025 | Sold | $520,000-1%$387/sqft |
Source: | ||
| 5/28/2025 | Pending sale | $525,000$391/sqft |
Source: | ||
| 3/21/2025 | Contingent | $525,000$391/sqft |
Source: | ||
| 2/28/2025 | Listed for sale | $525,000+95.2%$391/sqft |
Source: | ||
| 11/7/2003 | Sold | $269,000$200/sqft |
Source: Public Record | ||
Public tax history
| Year | Property taxes | Tax assessment |
|---|---|---|
| 2025 | $3,589 +8.1% | $294,322 +2% |
| 2024 | $3,320 | $288,551 +2% |
| 2023 | $3,320 +2.1% | $282,894 +2% |
Find assessor info on the county website
Neighborhood: Pleasant Valley Estates
Nearby schools
GreatSchools rating
- 5/10Julien Hathaway Elementary SchoolGrades: K-5Distance: 0.2 mi
- 5/10Charles Blackstock Junior High SchoolGrades: 6-8Distance: 0.3 mi
- 4/10Hueneme High SchoolGrades: 9-12Distance: 0.4 mi
Get a cash offer in 3 minutes
Find out how much your home could sell for in as little as 3 minutes with a no-obligation cash offer.
Estimated market value
$514,900
Get a cash offer in 3 minutes
Find out how much your home could sell for in as little as 3 minutes with a no-obligation cash offer.
Estimated market value
$514,900

