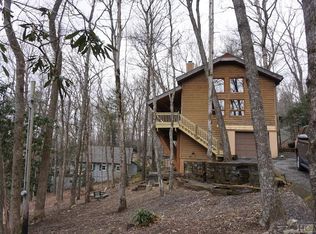Enjoy this in-town renovated home for personal use or continue receiving rental income through VRBO rentals. Outdoors there is a rocking chair front porch, garden area, deck and screened porch. The open living area is complete with a beautiful stone fireplace, vaulted ceiling and beams in the living room; a separate dining room that opens to the screened porch; kitchen and breakfast room. The master suite is at the back of the house with french doors also opening to the screened porch. A second bedroom and hall bath complete the main level. The lower level has 2 bedrooms and a full bath plus a day kitchen There is a newly added 1 bedroom/1 bath guest house with separate entrance and parking on lower level Hardwood floors throughout the main House. The neighborhood is very quiet and less than a mile from Main Street. The house is located on a level lot on City Street so no issues during the winter. Well just insulated for year round living. Both main house have skylights and vaulted ceilings in living area for lots of natural light and a wonderful open feeling.
This property is off market, which means it's not currently listed for sale or rent on Zillow. This may be different from what's available on other websites or public sources.
