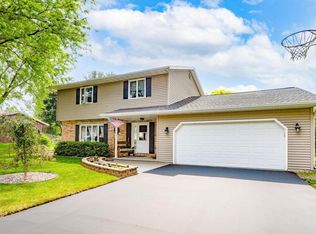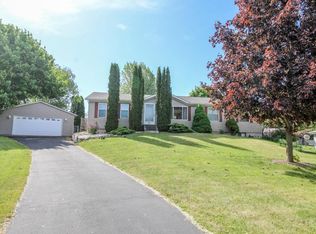Closed
$275,000
411 Raintree Drive, Fort Atkinson, WI 53538
4beds
1,841sqft
Single Family Residence
Built in 1980
0.26 Acres Lot
$332,600 Zestimate®
$149/sqft
$2,060 Estimated rent
Home value
$332,600
$316,000 - $349,000
$2,060/mo
Zestimate® history
Loading...
Owner options
Explore your selling options
What's special
This could be the next place you call home. The main level has an open concept kitchen, dining and living space. Just off the dining area are patio doors leading to a sizeable 2 level deck in the backyard. The yard is fenced, providing a safe place for outdoor activities. The lower level has 2 additional bedrooms, another full bath, plus a spacious family room. Don't hesitate, schedule your showing today. Room dimensions could vary. Buyers to confirm if relevant.
Zillow last checked: 8 hours ago
Listing updated: August 14, 2024 at 08:05pm
Listed by:
Vickie Sherman 920-723-3650,
Fort Real Estate Company LLC
Bought with:
Lynette Porior-Arce
Source: WIREX MLS,MLS#: 1980998 Originating MLS: South Central Wisconsin MLS
Originating MLS: South Central Wisconsin MLS
Facts & features
Interior
Bedrooms & bathrooms
- Bedrooms: 4
- Bathrooms: 2
- Full bathrooms: 2
- Main level bedrooms: 2
Primary bedroom
- Level: Main
- Area: 144
- Dimensions: 12 x 12
Bedroom 2
- Level: Main
- Area: 130
- Dimensions: 10 x 13
Bedroom 3
- Level: Lower
- Area: 121
- Dimensions: 11 x 11
Bedroom 4
- Level: Lower
- Area: 121
- Dimensions: 11 x 11
Bathroom
- Features: No Master Bedroom Bath
Family room
- Level: Lower
- Area: 216
- Dimensions: 18 x 12
Kitchen
- Level: Main
- Area: 252
- Dimensions: 21 x 12
Living room
- Level: Main
- Area: 234
- Dimensions: 13 x 18
Heating
- Natural Gas, Electric, Forced Air
Appliances
- Included: Range/Oven, Refrigerator, Dishwasher, Washer, Dryer
Features
- High Speed Internet, Kitchen Island
- Basement: Full,Exposed,Full Size Windows,Finished
Interior area
- Total structure area: 1,841
- Total interior livable area: 1,841 sqft
- Finished area above ground: 1,100
- Finished area below ground: 741
Property
Parking
- Total spaces: 2
- Parking features: 2 Car, Attached, Garage Door Opener
- Attached garage spaces: 2
Features
- Levels: Bi-Level
- Patio & porch: Deck
- Fencing: Fenced Yard
Lot
- Size: 0.26 Acres
Details
- Parcel number: 22605140942057
- Zoning: Res
- Special conditions: Arms Length
Construction
Type & style
- Home type: SingleFamily
- Property subtype: Single Family Residence
Materials
- Vinyl Siding, Brick
Condition
- 21+ Years
- New construction: No
- Year built: 1980
Utilities & green energy
- Sewer: Public Sewer
- Water: Public
- Utilities for property: Cable Available
Community & neighborhood
Location
- Region: Fort Atkinson
- Municipality: Fort Atkinson
Price history
| Date | Event | Price |
|---|---|---|
| 8/13/2024 | Sold | $275,000$149/sqft |
Source: | ||
| 7/12/2024 | Contingent | $275,000$149/sqft |
Source: | ||
| 7/8/2024 | Listed for sale | $275,000+114.8%$149/sqft |
Source: | ||
| 9/30/2010 | Sold | $128,000-8.5%$70/sqft |
Source: Agent Provided Report a problem | ||
| 7/21/2010 | Price change | $139,900-6.7%$76/sqft |
Source: Realty Executives - Integrity #1163754 Report a problem | ||
Public tax history
| Year | Property taxes | Tax assessment |
|---|---|---|
| 2024 | $4,430 +0.9% | $237,100 |
| 2023 | $4,392 -4.8% | $237,100 +43.7% |
| 2022 | $4,613 +12.7% | $165,000 |
Find assessor info on the county website
Neighborhood: 53538
Nearby schools
GreatSchools rating
- 9/10Luther Elementary SchoolGrades: PK-5Distance: 0.8 mi
- 8/10Fort Atkinson Middle SchoolGrades: 6-8Distance: 1.2 mi
- 4/10Fort Atkinson High SchoolGrades: 9-12Distance: 2.6 mi
Schools provided by the listing agent
- Middle: Fort Atkinson
- High: Fort Atkinson
- District: Fort Atkinson
Source: WIREX MLS. This data may not be complete. We recommend contacting the local school district to confirm school assignments for this home.
Get pre-qualified for a loan
At Zillow Home Loans, we can pre-qualify you in as little as 5 minutes with no impact to your credit score.An equal housing lender. NMLS #10287.
Sell with ease on Zillow
Get a Zillow Showcase℠ listing at no additional cost and you could sell for —faster.
$332,600
2% more+$6,652
With Zillow Showcase(estimated)$339,252

