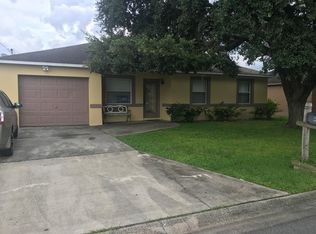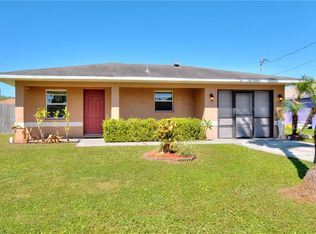Sold for $280,000 on 07/28/25
$280,000
411 Red Hawk Loop, Winter Haven, FL 33880
3beds
1,135sqft
Single Family Residence
Built in 1996
5,998 Square Feet Lot
$277,200 Zestimate®
$247/sqft
$1,621 Estimated rent
Home value
$277,200
$255,000 - $302,000
$1,621/mo
Zestimate® history
Loading...
Owner options
Explore your selling options
What's special
One or more photo(s) has been virtually staged. This fully renovated three-bedroom, two-bathroom gem boasts stunning laminate flooring throughout and a gorgeous kitchen that’s sure to impress, featuring elegant granite countertops and a stylish tile backsplash, complemented by brand-new stainless steel appliances. The spacious primary bedroom offers a serene retreat with an en suite bath, showcasing a luxurious tiled shower and granite accents. The main bathroom is equally inviting, featuring a newly tiled tub that adds a touch of relaxation to your daily routine. Step outside to enjoy your fully fenced backyard, perfect for entertaining with a large deck and cozy fire pit. Plus, you'll appreciate the convenience of two storage buildings—one wooden and one metal—and a one-car garage. Don’t miss the chance to make this spectacular property your own!
Zillow last checked: 8 hours ago
Listing updated: July 28, 2025 at 03:41pm
Listing Provided by:
David Small 407-601-8351,
KELLER WILLIAMS REALTY SMART 1 863-508-3000
Bought with:
David Small, 3319175
KELLER WILLIAMS REALTY SMART 1
Source: Stellar MLS,MLS#: P4935278 Originating MLS: East Polk
Originating MLS: East Polk

Facts & features
Interior
Bedrooms & bathrooms
- Bedrooms: 3
- Bathrooms: 2
- Full bathrooms: 2
Primary bedroom
- Features: Ceiling Fan(s), En Suite Bathroom, Rain Shower Head, Single Vanity, Stone Counters, Built-in Closet
- Level: First
- Area: 120 Square Feet
- Dimensions: 10x12
Kitchen
- Features: Ceiling Fan(s), Exhaust Fan, Granite Counters, Pantry
- Level: First
- Area: 80 Square Feet
- Dimensions: 8x10
Living room
- Features: Ceiling Fan(s)
- Level: First
- Area: 100 Square Feet
- Dimensions: 10x10
Heating
- Central, Electric
Cooling
- Central Air
Appliances
- Included: Dishwasher, Microwave, Range, Refrigerator
- Laundry: Electric Dryer Hookup, Laundry Room, Washer Hookup
Features
- Ceiling Fan(s), Open Floorplan, Primary Bedroom Main Floor
- Flooring: Laminate
- Windows: Blinds, Window Treatments
- Has fireplace: No
Interior area
- Total structure area: 1,423
- Total interior livable area: 1,135 sqft
Property
Parking
- Total spaces: 1
- Parking features: Driveway
- Attached garage spaces: 1
- Has uncovered spaces: Yes
Features
- Levels: One
- Stories: 1
- Patio & porch: Deck, Rear Porch
- Exterior features: Other, Storage
- Fencing: Chain Link,Fenced
- Has view: Yes
- View description: Trees/Woods
Lot
- Size: 5,998 sqft
- Dimensions: 60 x 100
- Features: Level
Details
- Parcel number: 252902356715000220
- Special conditions: None
Construction
Type & style
- Home type: SingleFamily
- Property subtype: Single Family Residence
Materials
- Block
- Foundation: Slab
- Roof: Shingle
Condition
- New construction: No
- Year built: 1996
Utilities & green energy
- Sewer: Public Sewer
- Water: Public
- Utilities for property: BB/HS Internet Available, Electricity Connected, Sewer Connected, Water Connected
Community & neighborhood
Location
- Region: Winter Haven
- Subdivision: SPIRIT LAKE VILLAGE PH 01
HOA & financial
HOA
- Has HOA: No
Other fees
- Pet fee: $0 monthly
Other financial information
- Total actual rent: 0
Other
Other facts
- Listing terms: Cash,Conventional,FHA,VA Loan
- Ownership: Fee Simple
- Road surface type: Asphalt, Paved
Price history
| Date | Event | Price |
|---|---|---|
| 7/28/2025 | Sold | $280,000-1.8%$247/sqft |
Source: | ||
| 7/9/2025 | Pending sale | $285,000$251/sqft |
Source: | ||
| 6/24/2025 | Listed for sale | $285,000+54.1%$251/sqft |
Source: | ||
| 11/15/2024 | Sold | $185,000$163/sqft |
Source: | ||
| 11/13/2024 | Pending sale | $185,000-7%$163/sqft |
Source: | ||
Public tax history
| Year | Property taxes | Tax assessment |
|---|---|---|
| 2024 | $1,229 +307.8% | $118,650 +158.2% |
| 2023 | $301 +15.7% | $45,959 +3% |
| 2022 | $261 +2.7% | $44,620 +3% |
Find assessor info on the county website
Neighborhood: 33880
Nearby schools
GreatSchools rating
- 1/10Eagle Lake Elementary SchoolGrades: PK-5Distance: 1.6 mi
- 4/10Westwood Middle SchoolGrades: 6-8Distance: 3.6 mi
- 2/10Lake Region High SchoolGrades: 9-12Distance: 2.7 mi
Get a cash offer in 3 minutes
Find out how much your home could sell for in as little as 3 minutes with a no-obligation cash offer.
Estimated market value
$277,200
Get a cash offer in 3 minutes
Find out how much your home could sell for in as little as 3 minutes with a no-obligation cash offer.
Estimated market value
$277,200

