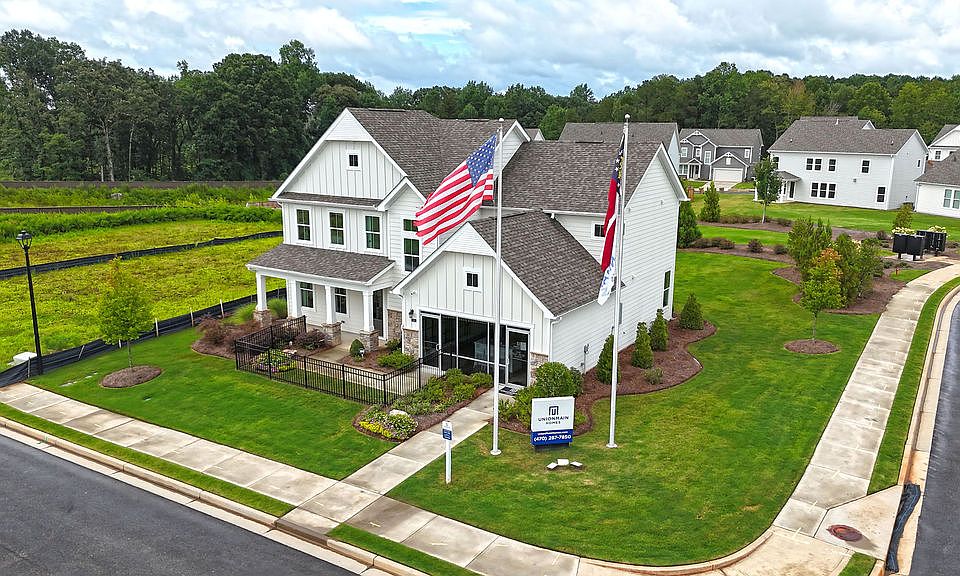The Charlton- This spacious two-story home offers a perfect blend of style and functionality with four bedrooms, three full baths, and a versatile flex space. The open-concept main floor features a generous family room that flows seamlessly into the dining area and modern kitchen, complete with a pantry and ample counter space for cooking and entertaining. A downstairs bedroom with a full bath is ideal for guests or multi-generational living. Upstairs, the private primary suite includes a luxurious bath and dual walk-in closets, while two additional bedrooms share a full bath. A loft provides extra living space, perfect for a playroom, office, or lounge. Thoughtful details like the laundry room upstairs, covered patio, and a two-car garage add convenience to everyday living.
Active
$479,000
411 Red Wood Ln, Hoschton, GA 30548
4beds
2,776sqft
Single Family Residence, Residential
Built in 2025
10,193.04 Square Feet Lot
$478,800 Zestimate®
$173/sqft
$46/mo HOA
What's special
Two-car garageGenerous family roomModern kitchenAmple counter spaceCovered patioDual walk-in closetsLuxurious bath
Call: (762) 227-4737
- 273 days |
- 664 |
- 35 |
Zillow last checked: 8 hours ago
Listing updated: November 10, 2025 at 09:15am
Listing Provided by:
Loveless Decuir,
RE/MAX Tru
Source: FMLS GA,MLS#: 7532596
Travel times
Schedule tour
Select your preferred tour type — either in-person or real-time video tour — then discuss available options with the builder representative you're connected with.
Facts & features
Interior
Bedrooms & bathrooms
- Bedrooms: 4
- Bathrooms: 3
- Full bathrooms: 3
- Main level bathrooms: 1
- Main level bedrooms: 1
Rooms
- Room types: Family Room, Office
Primary bedroom
- Features: Other
- Level: Other
Bedroom
- Features: Other
Primary bathroom
- Features: Double Vanity, Shower Only
Dining room
- Features: None
Kitchen
- Features: Cabinets White, Kitchen Island, Pantry, Pantry Walk-In, View to Family Room
Heating
- Central, Natural Gas
Cooling
- Attic Fan, Ceiling Fan(s), Central Air, Gas
Appliances
- Included: Dishwasher, Disposal, Gas Cooktop, Gas Oven, Gas Water Heater, Microwave, Tankless Water Heater
- Laundry: Main Level
Features
- High Ceilings 9 ft Main, High Speed Internet, Walk-In Closet(s)
- Flooring: Carpet, Ceramic Tile, Vinyl
- Windows: Insulated Windows
- Basement: None
- Number of fireplaces: 1
- Fireplace features: Gas Log, Gas Starter, Living Room
- Common walls with other units/homes: No Common Walls
Interior area
- Total structure area: 2,776
- Total interior livable area: 2,776 sqft
- Finished area above ground: 2,776
- Finished area below ground: 0
Video & virtual tour
Property
Parking
- Total spaces: 2
- Parking features: Attached, Garage
- Attached garage spaces: 2
Accessibility
- Accessibility features: None
Features
- Levels: Two
- Stories: 2
- Patio & porch: Covered, Screened
- Exterior features: Private Yard
- Pool features: None
- Spa features: None
- Fencing: None
- Has view: Yes
- View description: City, Other
- Waterfront features: None
- Body of water: None
Lot
- Size: 10,193.04 Square Feet
- Dimensions: 65x125
- Features: Back Yard, Landscaped
Details
- Additional structures: None
- Parcel number: 112F 010
- Other equipment: None
- Horse amenities: None
Construction
Type & style
- Home type: SingleFamily
- Architectural style: Traditional
- Property subtype: Single Family Residence, Residential
Materials
- HardiPlank Type
- Foundation: Slab
- Roof: Composition
Condition
- New Construction
- New construction: Yes
- Year built: 2025
Details
- Builder name: Union Main Homes
- Warranty included: Yes
Utilities & green energy
- Electric: 110 Volts, 220 Volts, 220 Volts in Laundry
- Sewer: Public Sewer
- Water: Public
- Utilities for property: Cable Available, Electricity Available, Natural Gas Available, Phone Available, Sewer Available, Underground Utilities, Water Available
Green energy
- Energy efficient items: None
- Energy generation: None
Community & HOA
Community
- Features: Near Schools, Near Shopping, Sidewalks
- Security: Carbon Monoxide Detector(s), Smoke Detector(s)
- Subdivision: Maddox Landing
HOA
- Has HOA: Yes
- HOA fee: $550 annually
Location
- Region: Hoschton
Financial & listing details
- Price per square foot: $173/sqft
- Annual tax amount: $1
- Date on market: 2/28/2025
- Cumulative days on market: 273 days
- Listing terms: 1031 Exchange,Cash,Conventional,FHA,VA Loan
- Ownership: Fee Simple
- Electric utility on property: Yes
- Road surface type: Asphalt
About the community
View community details
48 Hickory Grove Lane, Hoschton, GA 30548
Source: UnionMain Homes
