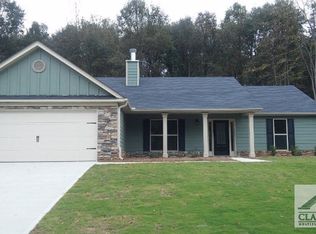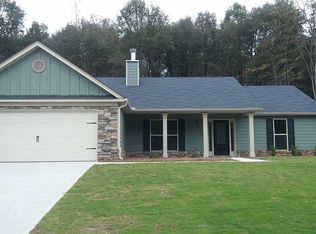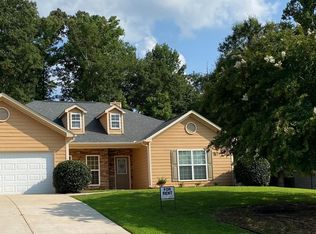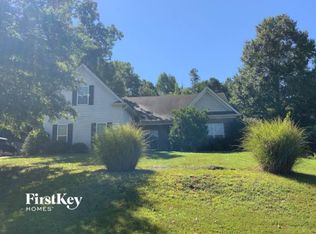Closed
$330,000
411 Redtail Rd, Jefferson, GA 30549
3beds
1,859sqft
Single Family Residence
Built in 2006
0.5 Acres Lot
$332,100 Zestimate®
$178/sqft
$2,059 Estimated rent
Home value
$332,100
$286,000 - $389,000
$2,059/mo
Zestimate® history
Loading...
Owner options
Explore your selling options
What's special
Charming 3-Bed, 2-Bath Ranch in Sought-After Jefferson City School District - No HOA! Welcome to this beautiful 3-bedroom, 2-bath ranch home nestled on a generous half-acre lot in a desirable no-HOA community. Located in the coveted Jefferson City school district, this home offers a peaceful retreat while still being close to all the conveniences you need. Step onto the inviting rocking chair front porch and take in the tranquil surroundings. The private, wooded backyard extends beyond the tree line, offering endless possibilities to create your own outdoor oasis-perfect for nature lovers who enjoy watching deer roam just beyond the back door. Inside, you'll find a spacious and well-designed floorplan with soaring vaulted and tray ceilings that enhance the airy, open feel. The galley-style kitchen includes a cozy eat-in breakfast nook, while the separate dining room offers flexibility as a home office, playroom, or bonus space. Unwind in the expansive living room centered around a cozy fireplace-ideal for relaxing evenings. The oversized primary suite features a large ensuite bath and walk-in closets, while two generously sized secondary bedrooms share a full hall bath. A two-car garage with extra storage space adds practicality to this comfortable and inviting home. Don't miss the opportunity to make this peaceful retreat your own-schedule a showing today!
Zillow last checked: 8 hours ago
Listing updated: July 29, 2025 at 09:00am
Listed by:
April McFarland 678-873-1577,
UC Premier Properties
Bought with:
, 140193
Keller Williams Greater Athens
Source: GAMLS,MLS#: 10537772
Facts & features
Interior
Bedrooms & bathrooms
- Bedrooms: 3
- Bathrooms: 2
- Full bathrooms: 2
- Main level bathrooms: 2
- Main level bedrooms: 3
Dining room
- Features: Separate Room
Kitchen
- Features: Breakfast Room, Pantry
Heating
- Central
Cooling
- Ceiling Fan(s), Central Air
Appliances
- Included: Dishwasher, Electric Water Heater, Microwave, Oven/Range (Combo)
- Laundry: Other
Features
- Double Vanity, High Ceilings, Master On Main Level, Separate Shower, Soaking Tub, Tray Ceiling(s), Vaulted Ceiling(s), Walk-In Closet(s)
- Flooring: Tile
- Basement: None
- Number of fireplaces: 1
Interior area
- Total structure area: 1,859
- Total interior livable area: 1,859 sqft
- Finished area above ground: 1,859
- Finished area below ground: 0
Property
Parking
- Total spaces: 2
- Parking features: Attached, Garage, Garage Door Opener
- Has attached garage: Yes
Features
- Levels: One
- Stories: 1
- Patio & porch: Patio, Porch
Lot
- Size: 0.50 Acres
- Features: Level, Sloped
Details
- Parcel number: 053C 057
Construction
Type & style
- Home type: SingleFamily
- Architectural style: Ranch
- Property subtype: Single Family Residence
Materials
- Brick, Wood Siding
- Foundation: Slab
- Roof: Composition
Condition
- Resale
- New construction: No
- Year built: 2006
Utilities & green energy
- Sewer: Public Sewer
- Water: Public
- Utilities for property: Cable Available, Electricity Available, Sewer Available, Sewer Connected, Water Available
Community & neighborhood
Community
- Community features: Sidewalks, Street Lights
Location
- Region: Jefferson
- Subdivision: Hawk Ridge
Other
Other facts
- Listing agreement: Exclusive Right To Sell
Price history
| Date | Event | Price |
|---|---|---|
| 10/2/2025 | Listing removed | $339,000$182/sqft |
Source: United Country #10089-159233 Report a problem | ||
| 9/30/2025 | Listed for sale | $339,000+2.7%$182/sqft |
Source: United Country #10089-159233 Report a problem | ||
| 7/25/2025 | Sold | $330,000-2.7%$178/sqft |
Source: | ||
| 6/24/2025 | Pending sale | $339,000$182/sqft |
Source: | ||
| 6/6/2025 | Listed for sale | $339,000+111.9%$182/sqft |
Source: | ||
Public tax history
| Year | Property taxes | Tax assessment |
|---|---|---|
| 2024 | $2,864 +12.2% | $104,400 +9% |
| 2023 | $2,553 -2.7% | $95,760 +16.5% |
| 2022 | $2,624 +8.9% | $82,200 +10.8% |
Find assessor info on the county website
Neighborhood: 30549
Nearby schools
GreatSchools rating
- 8/10Jefferson AcademyGrades: 3-5Distance: 2.2 mi
- 8/10Jefferson Middle SchoolGrades: 6-8Distance: 2.3 mi
- 9/10Jefferson High SchoolGrades: 9-12Distance: 2 mi
Schools provided by the listing agent
- Elementary: Jefferson
- Middle: Jefferson
- High: Jefferson
Source: GAMLS. This data may not be complete. We recommend contacting the local school district to confirm school assignments for this home.
Get a cash offer in 3 minutes
Find out how much your home could sell for in as little as 3 minutes with a no-obligation cash offer.
Estimated market value$332,100
Get a cash offer in 3 minutes
Find out how much your home could sell for in as little as 3 minutes with a no-obligation cash offer.
Estimated market value
$332,100



