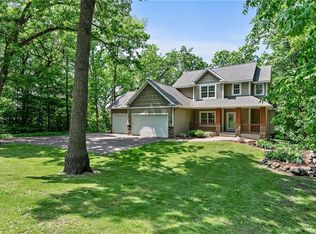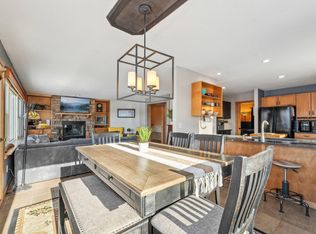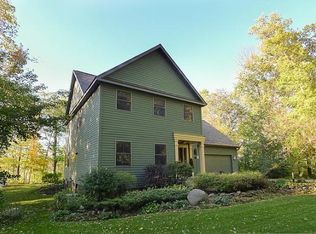Closed
$640,000
411 Ridge Rd #C, Osceola, WI 54020
4beds
4,180sqft
Single Family Residence
Built in 2004
0.69 Acres Lot
$662,900 Zestimate®
$153/sqft
$4,360 Estimated rent
Home value
$662,900
$517,000 - $849,000
$4,360/mo
Zestimate® history
Loading...
Owner options
Explore your selling options
What's special
Breathtaking panoramic river views from the bluffs of the St. Croix Valley with a 1/5th interest in an almost 15-acre island! Surrounded by mature trees and close to the Standing Cedars hiking trails, this property offers privacy and a true connection to nature. It has been lovingly maintained and thoughtfully updated. Features include beautiful maple flooring, stainless steel appliances, 2 gas fireplaces with inviting stone walls, multiple walk-in closets, and a separate shower and jetted tub in the primary ensuite. The lower level has a bedroom with glass sliding doors, a full bathroom, and a large family room. This home is an entertaining paradise, with a welcoming porch and foyer in the front, and a screened in porch, spacious deck, and fire pit all surrounded by profession landscaping and facing the river in the back. The home has a hard-wired security system and the attached 3 car garage includes a built-in dog kennel that extends just off the back of the garage. The bunk house, built in 2014, provides privacy for your guests or possibly rental income with an upper level that has a kitchen, living room, full bath, wet bar, and classic oak flooring, and a lower level heated garage that has an epoxy coating, in-floor heating, and provides space for up to 3 1/2 cars or any toys that you may have. Imagine yourself working from home and taking a break to take in the eagles, trumpeter swans and other wildlife. Only 1.5 miles from downtown Osceola and 25 minutes to Stillwater.
Zillow last checked: 8 hours ago
Listing updated: July 25, 2025 at 11:03am
Listed by:
Sheri M Rude 651-271-0679,
Edina Realty, Inc.
Bought with:
Mic Klin
Edina Realty, Inc.
Source: NorthstarMLS as distributed by MLS GRID,MLS#: 6708700
Facts & features
Interior
Bedrooms & bathrooms
- Bedrooms: 4
- Bathrooms: 5
- Full bathrooms: 3
- 3/4 bathrooms: 1
- 1/2 bathrooms: 1
Bedroom 1
- Level: Upper
- Area: 238 Square Feet
- Dimensions: 14x17
Bedroom 2
- Level: Upper
- Area: 132 Square Feet
- Dimensions: 11x12
Bedroom 3
- Level: Upper
- Area: 120 Square Feet
- Dimensions: 10x12
Bedroom 4
- Level: Lower
- Area: 143 Square Feet
- Dimensions: 11x13
Deck
- Level: Main
- Area: 160 Square Feet
- Dimensions: 10x16
Dining room
- Level: Main
- Area: 168 Square Feet
- Dimensions: 12x14
Family room
- Level: Lower
- Area: 364 Square Feet
- Dimensions: 13x28
Kitchen
- Level: Main
- Area: 121 Square Feet
- Dimensions: 11x11
Office
- Level: Main
- Area: 156 Square Feet
- Dimensions: 12x13
Screened porch
- Level: Main
- Area: 340 Square Feet
- Dimensions: 17x20
Utility room
- Level: Lower
- Area: 266 Square Feet
- Dimensions: 14x19
Heating
- Boiler, Forced Air, Fireplace(s), Radiant Floor
Cooling
- Central Air
Appliances
- Included: Dishwasher, Dryer, Exhaust Fan, Gas Water Heater, Microwave, Range, Refrigerator, Tankless Water Heater, Washer, Water Softener Owned
Features
- Basement: Daylight,Egress Window(s),Finished,Full,Concrete
- Number of fireplaces: 2
- Fireplace features: Gas, Living Room
Interior area
- Total structure area: 4,180
- Total interior livable area: 4,180 sqft
- Finished area above ground: 3,122
- Finished area below ground: 792
Property
Parking
- Total spaces: 7
- Parking features: Attached, Detached, Asphalt, Heated Garage, Insulated Garage
- Attached garage spaces: 7
Accessibility
- Accessibility features: None
Features
- Levels: Two
- Stories: 2
- Patio & porch: Deck, Porch
- Exterior features: Kennel
- Fencing: Partial,Privacy,Wood
- Has view: Yes
- View description: Panoramic, River, West
- Has water view: Yes
- Water view: River
- Waterfront features: Deeded Access, River Front, Waterfront Elevation(40+), Waterfront Num(600090392)
- Body of water: St. Croix River
- Frontage length: Water Frontage: 110
Lot
- Size: 0.69 Acres
- Dimensions: 110 x 270
- Features: Irregular Lot, Many Trees
Details
- Additional structures: Bunk House
- Foundation area: 2922
- Additional parcels included: 165007220000
- Parcel number: 165007230300
- Zoning description: Residential-Single Family
- Other equipment: Fuel Tank - Rented
Construction
Type & style
- Home type: SingleFamily
- Property subtype: Single Family Residence
Materials
- Vinyl Siding
- Roof: Age Over 8 Years,Asphalt,Pitched
Condition
- Age of Property: 21
- New construction: No
- Year built: 2004
Utilities & green energy
- Electric: 200+ Amp Service
- Gas: Propane
- Sewer: Holding Tank, Mound Septic, Private Sewer, Septic System Compliant - Yes
- Water: Drilled, Private, Well
Community & neighborhood
Location
- Region: Osceola
- Subdivision: Carsons Cliff
HOA & financial
HOA
- Has HOA: No
Other
Other facts
- Road surface type: Paved
Price history
| Date | Event | Price |
|---|---|---|
| 7/25/2025 | Sold | $640,000$153/sqft |
Source: | ||
| 6/5/2025 | Listed for sale | $640,000$153/sqft |
Source: | ||
Public tax history
Tax history is unavailable.
Neighborhood: 54020
Nearby schools
GreatSchools rating
- NAOsceola Elementary SchoolGrades: PK-2Distance: 2 mi
- 9/10Osceola Middle SchoolGrades: 6-8Distance: 2.3 mi
- 5/10Osceola High SchoolGrades: 9-12Distance: 2.5 mi
Get a cash offer in 3 minutes
Find out how much your home could sell for in as little as 3 minutes with a no-obligation cash offer.
Estimated market value$662,900
Get a cash offer in 3 minutes
Find out how much your home could sell for in as little as 3 minutes with a no-obligation cash offer.
Estimated market value
$662,900


