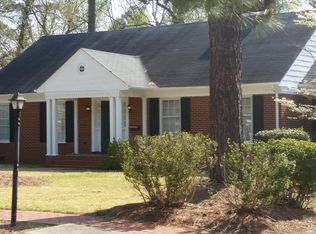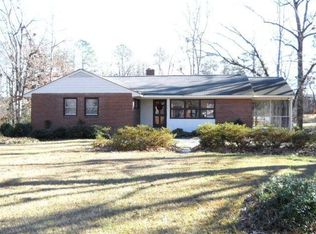Sold for $208,500 on 08/29/23
$208,500
411 Rightmyer Dr, Roanoke Rapids, NC 27870
4beds
3,190sqft
Residential/Vacation
Built in 1958
0.47 Acres Lot
$263,900 Zestimate®
$65/sqft
$2,120 Estimated rent
Home value
$263,900
$243,000 - $288,000
$2,120/mo
Zestimate® history
Loading...
Owner options
Explore your selling options
What's special
PRICE REDUCED Seller has already had a home and termite inspection completed and can be shared. Perfect home for a growing family. This spacious 3000+sf home is ready for your family. This home offers privacy inside and out. Several rooms could have multi-purpose uses. Flowing floor plan is great for entertaining. This home is in a quiet neighborhood near 3 city parks and Rec center. Large 12x16 primary master is on the main level with dual closets. Beautiful hardwood floors. In-law suite located at the other end of the home. Large unfinished walkout basement is available for an office/workout room or kids rec room and includes a wood burning fireplace. Basement opens into private back yard with property line extending down to the creek. Huge kitchen with plenty of cabinet space. HVAC is 2 years old and under warranty.
Zillow last checked: 8 hours ago
Listing updated: March 20, 2025 at 08:23pm
Listed by:
Leslie Acree,
Wilkie Real Estate
Bought with:
Jessica Council, 331592
Wilkie Real Estate
Source: Roanoke Valley Lake Gaston BOR,MLS#: 131105
Facts & features
Interior
Bedrooms & bathrooms
- Bedrooms: 4
- Bathrooms: 3
- Full bathrooms: 3
Primary bedroom
- Level: Main
Heating
- Forced Air, Electric
Cooling
- Central Air
Appliances
- Included: Refrigerator, Dishwasher, Range/Oven-Electric
- Laundry: Washer &/or Dryer Hookup
Features
- Open Foyer, In-Law Floorplan
- Flooring: Carpet Over Wood, Wood, Tile
- Windows: Storm-Part, Vinyl Clad, Fold-out
- Basement: Partial,Partially Finished,Exterior Entry
- Attic: Floored,Pull Down Stairs
- Has fireplace: Yes
- Fireplace features: Living Room, Wood Burning, Basement
Interior area
- Total structure area: 3,294
- Total interior livable area: 3,190 sqft
- Finished area above ground: 2,090
- Finished area below ground: 1,100
Property
Parking
- Parking features: No Garage, None-Carport, Concrete
- Has uncovered spaces: Yes
Features
- Patio & porch: Front Porch, Rear Porch, Glass/Sun
- Has view: Yes
- View description: Neighborhood
- Body of water: None
Lot
- Size: 0.47 Acres
Details
- Parcel number: 0906387
- Zoning description: Residential
- Special conditions: Standard
Construction
Type & style
- Home type: SingleFamily
- Architectural style: Ranch,Other
- Property subtype: Residential/Vacation
Materials
- Brick
- Foundation: Slab, Crawl Space, Combination
- Roof: Composition,10+ Years
Condition
- Year built: 1958
Utilities & green energy
- Sewer: Public Sewer
- Water: Public
- Utilities for property: Cable Available
Community & neighborhood
Community
- Community features: Park
Location
- Region: Roanoke Rapids
- Subdivision: .Non-Subdivision
Other
Other facts
- Listing terms: FHA
- Road surface type: Paved
Price history
| Date | Event | Price |
|---|---|---|
| 6/4/2024 | Listing removed | -- |
Source: Roanoke Valley Lake Gaston BOR | ||
| 8/29/2023 | Sold | $208,500-5.2%$65/sqft |
Source: Roanoke Valley Lake Gaston BOR #131105 | ||
| 7/19/2023 | Pending sale | $220,000$69/sqft |
Source: Roanoke Valley Lake Gaston BOR #131105 | ||
| 7/3/2023 | Price change | $220,000-4.3%$69/sqft |
Source: Roanoke Valley Lake Gaston BOR #131105 | ||
| 5/8/2023 | Price change | $230,000-4.2%$72/sqft |
Source: Roanoke Valley Lake Gaston BOR #131105 | ||
Public tax history
| Year | Property taxes | Tax assessment |
|---|---|---|
| 2024 | $2,839 +9.6% | $161,200 +17.1% |
| 2023 | $2,590 +0.9% | $137,700 |
| 2022 | $2,566 +1% | $137,700 |
Find assessor info on the county website
Neighborhood: 27870
Nearby schools
GreatSchools rating
- 6/10William L Manning ElementaryGrades: PK-5Distance: 0.7 mi
- 6/10Chaloner MiddleGrades: 6-8Distance: 1.8 mi
- 2/10Roanoke Rapids HighGrades: 9-12Distance: 0.7 mi
Schools provided by the listing agent
- Elementary: Manning
- Middle: Chaloner
- High: Roanoke Rapids
Source: Roanoke Valley Lake Gaston BOR. This data may not be complete. We recommend contacting the local school district to confirm school assignments for this home.

Get pre-qualified for a loan
At Zillow Home Loans, we can pre-qualify you in as little as 5 minutes with no impact to your credit score.An equal housing lender. NMLS #10287.

