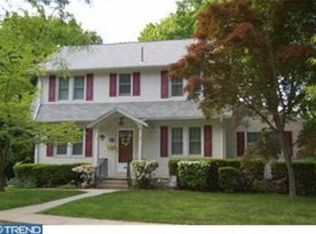Welcome to 411 Rodman Avenue...a very charming home on a beautiful tree-lined street in the very desirable Jenkintown Borough! This property has what many people in the Borough want...a first floor Family Room with a vaulted ceiling and French doors (currently being used as a Playroom/Breakfast Room)! Additionally, there are five bedrooms, two and a half bathrooms, a gas heating system, central air-conditioning, wood floors, numerous hallway closets, and a detached garage...your family is sure to enjoy everything this home has to offer! Now, let's chat about the outdoor living spaces...a lovely deck off of French doors which lead out from the Family Room AND a covered side porch which is accessible from two doors inn the Living Room AND a very large fenced-in backyard...so many fabulous places for outdoor entertaining with family and friends! Lovely location; Award-winning Jenkintown School District; walking distance to the Jenkintown Train Station AND the Noble Train Station, the Jenkintown Shopping & Restaurant District, the Jenkintown Historic Library, the Hiway Movie Theater...the list goes on and on...perfect! Showings begin on Saturday, October 1st...Call to make your appointment now! 2022-10-31
This property is off market, which means it's not currently listed for sale or rent on Zillow. This may be different from what's available on other websites or public sources.

