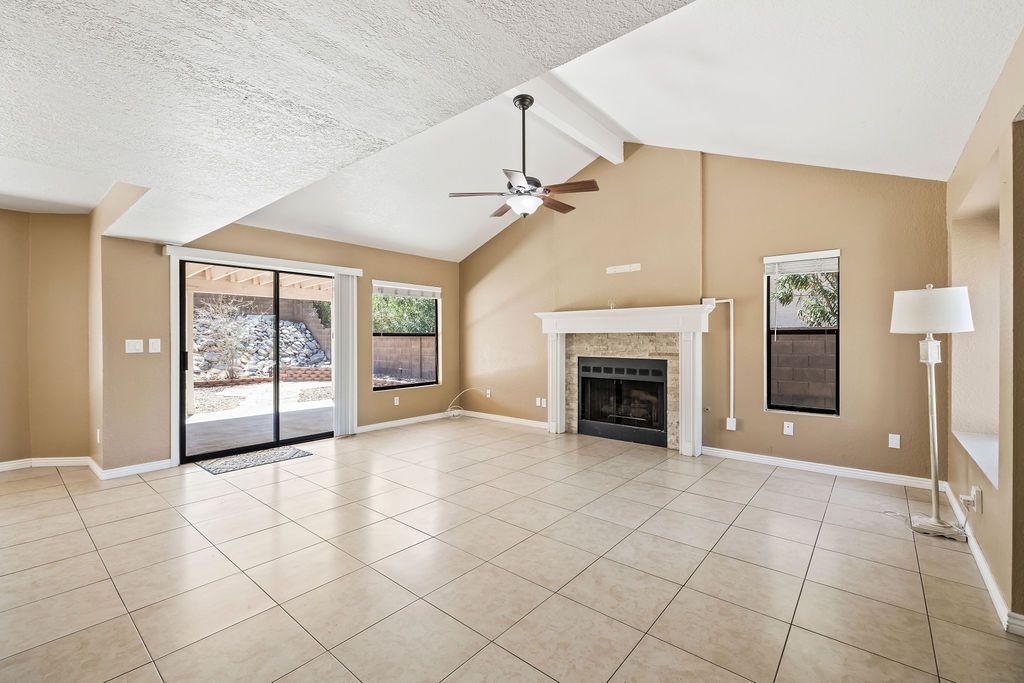
For salePrice cut: $15K (9/17)
$360,000
3beds
1,692sqft
411 S Marango Ln, Tucson, AZ 85748
3beds
1,692sqft
Single family residence
Built in 1987
5,227 sqft
2 Attached garage spaces
$213 price/sqft
$110 monthly HOA fee
What's special
Newer water heaterBreakfast nookSoft close doorsGas rangeCustom cabinetsLaundry roomLoaded with updates
No detail has been overlooked in this move-in ready home situated in a quiet cul-de-sac with no rear neighbors! This home is loaded with updates including a newer water heater, washer, dryer, dishwasher, gas range, garbage disposal, and much more. In addition, the owner added custom cabinets to the laundry room ...
- 155 days |
- 267 |
- 15 |
Source: MLS of Southern Arizona,MLS#: 22512637
Travel times
Kitchen
Living Room
Primary Bedroom
Zillow last checked: 7 hours ago
Listing updated: September 17, 2025 at 10:09am
Listed by:
Javier Olono 520-609-0272,
Realty Executives Arizona Territory
Source: MLS of Southern Arizona,MLS#: 22512637
Facts & features
Interior
Bedrooms & bathrooms
- Bedrooms: 3
- Bathrooms: 3
- Full bathrooms: 2
- 1/2 bathrooms: 1
Rooms
- Room types: None
Primary bathroom
- Features: Double Vanity, Exhaust Fan, Shower Only
Dining room
- Features: Breakfast Nook, Dining Area
Kitchen
- Description: Pantry: Cabinet,Countertops: Granite
Heating
- Forced Air
Cooling
- Central Air
Appliances
- Included: Dishwasher, Disposal, Gas Range, Microwave, Refrigerator, Dryer, Washer, Water Heater: Natural Gas, Appliance Color: Stainless
- Laundry: Laundry Room, Storage
Features
- Ceiling Fan(s), Split Bedroom Plan, Vaulted Ceiling(s), High Speed Internet, Great Room, Interior Steps
- Flooring: Carpet, Ceramic Tile
- Windows: Skylights, Window Covering: Stay
- Has basement: No
- Number of fireplaces: 1
- Fireplace features: Gas, Great Room
Interior area
- Total structure area: 1,692
- Total interior livable area: 1,692 sqft
Video & virtual tour
Property
Parking
- Total spaces: 2
- Parking features: No RV Parking, Attached, Garage Door Opener, Concrete
- Attached garage spaces: 2
- Has uncovered spaces: Yes
- Details: RV Parking: None
Accessibility
- Accessibility features: None
Features
- Levels: Two
- Stories: 2
- Patio & porch: Covered, Patio
- Spa features: None
- Fencing: Block
- Has view: Yes
- View description: Mountain(s), Neighborhood, Sunrise, Sunset
Lot
- Size: 5,227.2 Square Feet
- Features: Cul-De-Sac, East/West Exposure, Subdivided, Landscape - Front: Decorative Gravel, Low Care, Shrubs, Trees, Landscape - Rear: Decorative Gravel, Low Care, Trees
Details
- Parcel number: 133393600
- Zoning: SR
- Special conditions: Standard
- Other equipment: Satellite Dish
Construction
Type & style
- Home type: SingleFamily
- Architectural style: Contemporary
- Property subtype: Single Family Residence
Materials
- Frame - Stucco
- Roof: Shingle
Condition
- Existing
- New construction: No
- Year built: 1987
Utilities & green energy
- Electric: Tep
- Gas: Natural
- Water: Public
- Utilities for property: Cable Connected, Sewer Connected
Community & HOA
Community
- Features: Basketball Court, Gated, Park, Paved Street, Pool, Sidewalks
- Security: Carbon Monoxide Detector(s), Security Gate, Smoke Detector(s), Wrought Iron Security Door
- Subdivision: Desert Cove (1-65)
HOA
- Has HOA: Yes
- Amenities included: Park, Pool
- Services included: Maintenance Grounds, Gated Community, Street Maint
- HOA fee: $110 monthly
- HOA name: Desert Cove HOA
Location
- Region: Tucson
Financial & listing details
- Price per square foot: $213/sqft
- Tax assessed value: $264,561
- Annual tax amount: $2,243
- Date on market: 5/6/2025
- Listing terms: Cash,Conventional,FHA,VA
- Ownership: Fee (Simple)
- Ownership type: Sole Proprietor
- Road surface type: Paved