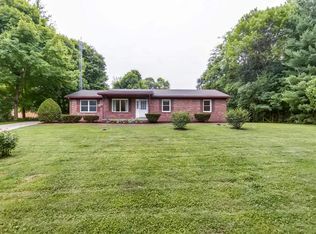Don't miss your chance to own this charming, 4 bedroom, 2.5 bath home! Situated on 1.3 acres, there's plenty of space for outdoor enjoyment, including a fenced-in space and covered and open patio areas. Summer time can't come soon enough for you to enjoy the pool, which is practically brand-new! Stepping through the front door, you'll love the lovely entry space that's open to the large living room. A wood-burning fireplace helps give the space a cozy feel! Located off the living room, a large owner's suite has nice built-ins with plenty of storage space, and a huge, en-suite bath with step-in shower and separate tub. The eat-in kitchen comes fully equipped with included appliances, and you'll love the side room that can be used for an office, play room, or additional dining space. Upstairs, three additional bedrooms can be found, along with another full bath. A large, detached garage offers plenty of space for parking your vehicle, or could be used for a home workshop, and there is an additional storage building, as well. List of updates per seller available upon request!
This property is off market, which means it's not currently listed for sale or rent on Zillow. This may be different from what's available on other websites or public sources.

