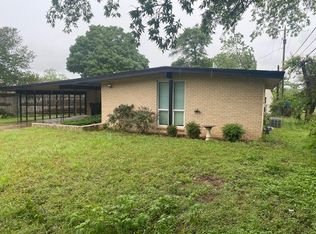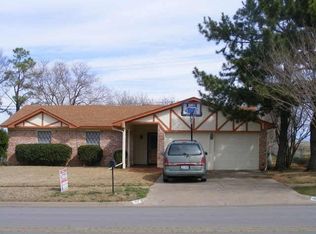Sold
Price Unknown
411 S Ridgeway Dr, Cleburne, TX 76033
3beds
1,547sqft
Single Family Residence
Built in 1964
0.28 Acres Lot
$234,900 Zestimate®
$--/sqft
$2,075 Estimated rent
Home value
$234,900
$223,000 - $247,000
$2,075/mo
Zestimate® history
Loading...
Owner options
Explore your selling options
What's special
Now offering up to $9,000 in seller paid concessions. Welcome home to this beautiful 3 bed, 2 bath home conveniently located within minutes of restaurants, grocery stores, and city parks. The large, secluded back yard backs up to a church giving it an even more private and spacious feel. A sprinkler system in both the front and back yard make watering the well-manicured grass a breeze. An oversized storage building is included providing plenty of storage space for all of your yard maintenance equipment or whatever else you may need to store. Both of the bathrooms have been completely updated. The hall bathroom features a stunning claw foot tub complete with a rain showerhead. There is a bonus room that would be perfect for a home office, game room, or just additional living space. The laundry room also provides additional storage space with an oversized walk-in closet. Two-inch faux wood blinds are throughout the home. This stunning home has been very well maintained and is a must see! The washer and dryer will remain with the home.
Zillow last checked: 8 hours ago
Listing updated: November 24, 2025 at 02:21pm
Listed by:
Jennifer Gibson 0702767 214-244-8810,
Our Town Real Estate 214-244-8810
Bought with:
Yvette Bonilla
Avazco Realty Group
Source: NTREIS,MLS#: 21017871
Facts & features
Interior
Bedrooms & bathrooms
- Bedrooms: 3
- Bathrooms: 2
- Full bathrooms: 2
Primary bedroom
- Features: Ceiling Fan(s), En Suite Bathroom
- Level: First
- Dimensions: 13 x 11
Bedroom
- Features: Ceiling Fan(s)
- Level: First
- Dimensions: 13 x 10
Bedroom
- Features: Ceiling Fan(s)
- Level: First
- Dimensions: 10 x 10
Primary bathroom
- Features: En Suite Bathroom, Separate Shower
- Level: First
- Dimensions: 10 x 4
Breakfast room nook
- Level: First
- Dimensions: 13 x 11
Other
- Features: Stone Counters
- Level: First
- Dimensions: 10 x 7
Kitchen
- Features: Breakfast Bar, Ceiling Fan(s), Eat-in Kitchen
- Level: First
- Dimensions: 13 x 10
Laundry
- Level: First
- Dimensions: 12 x 5
Living room
- Features: Ceiling Fan(s)
- Level: First
- Dimensions: 20 x 11
Heating
- Central, Natural Gas
Cooling
- Central Air
Appliances
- Included: Dishwasher, Electric Cooktop, Electric Oven, Disposal, Gas Water Heater, Microwave
- Laundry: Electric Dryer Hookup, Laundry in Utility Room
Features
- Chandelier, Decorative/Designer Lighting Fixtures, Eat-in Kitchen, High Speed Internet, Cable TV
- Flooring: Carpet, Tile
- Has basement: No
- Has fireplace: No
Interior area
- Total interior livable area: 1,547 sqft
Property
Parking
- Total spaces: 2
- Parking features: Driveway
- Attached garage spaces: 2
- Has uncovered spaces: Yes
Features
- Levels: One
- Stories: 1
- Patio & porch: Covered, Front Porch, Glass Enclosed, Side Porch
- Exterior features: Rain Gutters
- Pool features: None
- Fencing: Back Yard,Chain Link,Fenced,Wood
Lot
- Size: 0.28 Acres
- Features: Back Yard, Lawn, Landscaped, Sprinkler System
Details
- Parcel number: 126280900080
Construction
Type & style
- Home type: SingleFamily
- Architectural style: Detached
- Property subtype: Single Family Residence
- Attached to another structure: Yes
Materials
- Brick, Vinyl Siding
- Roof: Composition
Condition
- Year built: 1964
Utilities & green energy
- Sewer: Public Sewer
- Water: Public
- Utilities for property: Sewer Available, Water Available, Cable Available
Community & neighborhood
Community
- Community features: Curbs
Location
- Region: Cleburne
- Subdivision: Bellevue Crest
Other
Other facts
- Listing terms: Cash,Conventional,FHA,VA Loan
Price history
| Date | Event | Price |
|---|---|---|
| 10/10/2025 | Sold | -- |
Source: NTREIS #21017871 Report a problem | ||
| 9/20/2025 | Pending sale | $249,999$162/sqft |
Source: NTREIS #21017871 Report a problem | ||
| 9/13/2025 | Contingent | $249,999$162/sqft |
Source: NTREIS #21017871 Report a problem | ||
| 8/12/2025 | Listed for sale | $249,999$162/sqft |
Source: NTREIS #21017871 Report a problem | ||
| 8/8/2025 | Contingent | $249,999$162/sqft |
Source: NTREIS #21017871 Report a problem | ||
Public tax history
| Year | Property taxes | Tax assessment |
|---|---|---|
| 2024 | $3,348 +13.9% | $212,104 +10% |
| 2023 | $2,941 -20.3% | $192,822 +10% |
| 2022 | $3,691 +0.8% | $175,293 +10% |
Find assessor info on the county website
Neighborhood: Bellevue Crest
Nearby schools
GreatSchools rating
- 7/10Coleman Elementary SchoolGrades: PK-5Distance: 0.2 mi
- 4/10Ad Wheat Middle SchoolGrades: 6-8Distance: 1 mi
- 5/10Cleburne High SchoolGrades: 9-12Distance: 1.4 mi
Schools provided by the listing agent
- Elementary: Coleman
- Middle: Ad Wheat
- High: Cleburne
- District: Cleburne ISD
Source: NTREIS. This data may not be complete. We recommend contacting the local school district to confirm school assignments for this home.
Get a cash offer in 3 minutes
Find out how much your home could sell for in as little as 3 minutes with a no-obligation cash offer.
Estimated market value$234,900
Get a cash offer in 3 minutes
Find out how much your home could sell for in as little as 3 minutes with a no-obligation cash offer.
Estimated market value
$234,900

