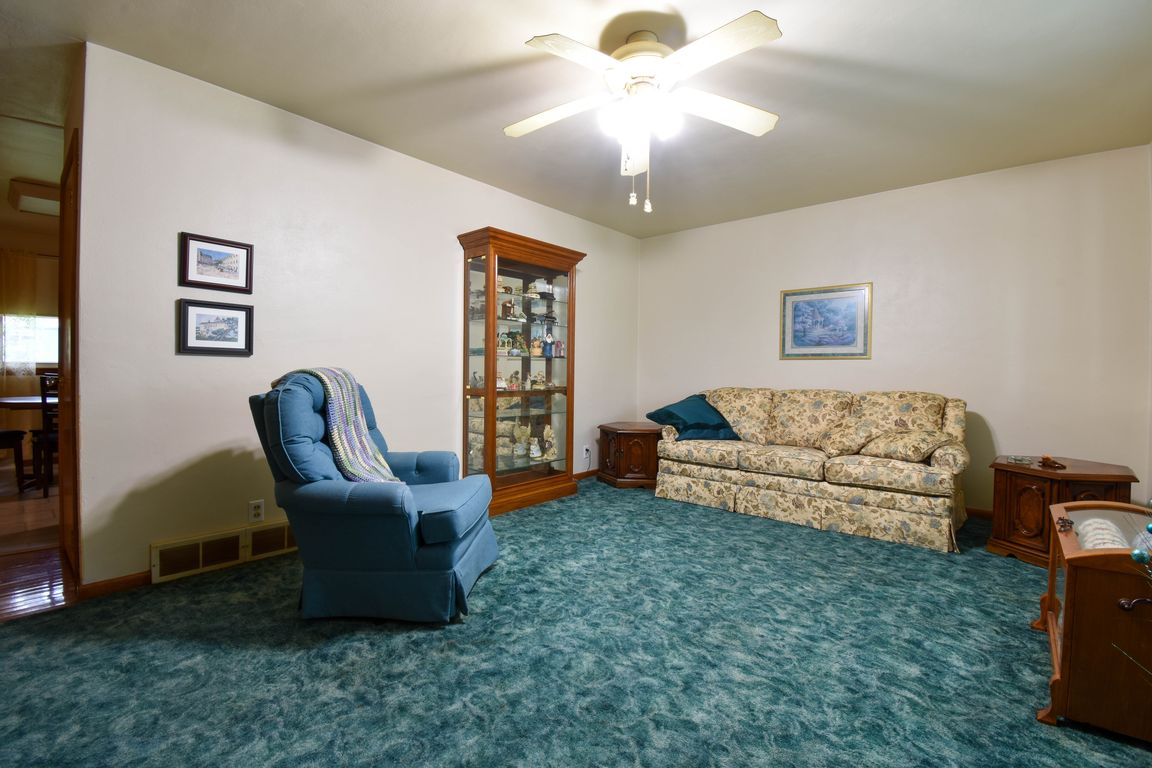
Active under contract
$149,900
2beds
924sqft
411 S Walnut St, Mount Olive, IL 62069
2beds
924sqft
Single family residence
0.32 Acres
1 Attached garage space
$162 price/sqft
What's special
Welcome to this classic brick ranch nestled on a spacious corner lot in Mt. Olive! This inviting 2-bedroom, 1-bath home offers easy living and timeless charm. From the moment you arrive, you’ll notice the covered front porch—a perfect spot for a table or rocking chairs to enjoy your morning coffee, greet ...
- 67 days
- on Zillow |
- 121 |
- 3 |
Source: MARIS,MLS#: 25035954 Originating MLS: Southwestern Illinois Board of REALTORS
Originating MLS: Southwestern Illinois Board of REALTORS
Travel times
Kitchen
Living Room
Dining Room
Zillow last checked: 7 hours ago
Listing updated: July 29, 2025 at 05:57am
Listing Provided by:
Matthew Cisler 618-946-7770,
Cisler & Associates Real Estate
Source: MARIS,MLS#: 25035954 Originating MLS: Southwestern Illinois Board of REALTORS
Originating MLS: Southwestern Illinois Board of REALTORS
Facts & features
Interior
Bedrooms & bathrooms
- Bedrooms: 2
- Bathrooms: 1
- Full bathrooms: 1
- Main level bathrooms: 1
- Main level bedrooms: 2
Bedroom
- Features: Floor Covering: Vinyl
- Level: Main
- Area: 140
- Dimensions: 14x10
Bedroom
- Features: Floor Covering: Wood
- Level: Main
- Area: 132
- Dimensions: 12x11
Bathroom
- Features: Floor Covering: Vinyl
- Level: Main
- Area: 35
- Dimensions: 7x5
Dining room
- Features: Floor Covering: Vinyl
- Level: Main
- Area: 99
- Dimensions: 11x9
Kitchen
- Features: Floor Covering: Vinyl
- Level: Main
- Area: 88
- Dimensions: 11x8
Living room
- Features: Floor Covering: Carpeting
- Level: Main
- Area: 216
- Dimensions: 18x12
Heating
- Natural Gas
Cooling
- Central Air
Appliances
- Included: Electric Cooktop, Built-In Electric Oven, Range Hood, Refrigerator
Features
- Basement: Full,Unfinished
- Has fireplace: No
Interior area
- Total structure area: 924
- Total interior livable area: 924 sqft
- Finished area above ground: 924
- Finished area below ground: 0
Video & virtual tour
Property
Parking
- Total spaces: 1
- Parking features: Garage - Attached
- Attached garage spaces: 1
Features
- Levels: One
Lot
- Size: 0.32 Acres
- Dimensions: 100.67 x 140
- Features: Corner Lot, Level
Details
- Parcel number: 0200128900
- Special conditions: Standard
Construction
Type & style
- Home type: SingleFamily
- Architectural style: Ranch
- Property subtype: Single Family Residence
Materials
- Brick
Utilities & green energy
- Sewer: Public Sewer
- Water: Public
Community & HOA
Community
- Subdivision: M Arkebauers 2nd Add
HOA
- Has HOA: No
Location
- Region: Mount Olive
Financial & listing details
- Price per square foot: $162/sqft
- Tax assessed value: $112,710
- Annual tax amount: $1,432
- Date on market: 5/31/2025
- Listing terms: Cash,Conventional,FHA,USDA Loan,VA Loan