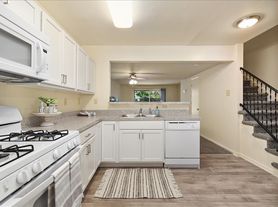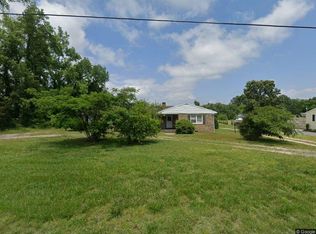Step into modern comfort with this completely renovated two-story home offering the perfect blend of style, space, and convenience. From the moment you enter, you'll notice the thoughtful updates and welcoming layout that make this house truly special.
The main floor features a bright and airy living space that flows seamlessly into the modern kitchen. The kitchen is designed with both function and charm in mind, complete with contemporary finishes and easy access to the back deck, perfect for morning coffee, weekend barbecues, or relaxing evenings outdoors.
Upstairs, you'll find three spacious bedrooms with plenty of natural light, along with two full bathrooms, including a beautifully finished primary suite. A convenient half bathroom is located on the first floor for guests.
Additional highlights include:
Washer and dryer included for hassle-free laundry days
Shed for storage to keep your belongings organized
Central in-town Salisbury location close to shopping, dining, schools, and more
This home offers the comfort of modern living with the charm of a central locationideal for anyone looking to enjoy all Salisbury has to offer in a move-in ready space.
Quarterly Water/Sewer/Trash bill NOT included in the rent amount.
**Pets are accepted on a case-by-case basis pending owners approval and a NON-REFUNDABLE pet fee.**
House for rent
$2,200/mo
411 South Blvd, Salisbury, MD 21801
3beds
1,280sqft
Price may not include required fees and charges.
Single family residence
Available now
What's special
- 52 days |
- -- |
- -- |
Travel times
Looking to buy when your lease ends?
Consider a first-time homebuyer savings account designed to grow your down payment with up to a 6% match & a competitive APY.
Facts & features
Interior
Bedrooms & bathrooms
- Bedrooms: 3
- Bathrooms: 3
- Full bathrooms: 2
- 1/2 bathrooms: 1
Interior area
- Total interior livable area: 1,280 sqft
Property
Parking
- Details: Contact manager
Features
- Exterior features: Garbage not included in rent, Sewage not included in rent, Water not included in rent
Details
- Parcel number: 13038961
Construction
Type & style
- Home type: SingleFamily
- Property subtype: Single Family Residence
Community & HOA
Location
- Region: Salisbury
Financial & listing details
- Lease term: Contact For Details
Price history
| Date | Event | Price |
|---|---|---|
| 10/3/2025 | Listing removed | $269,000$210/sqft |
Source: | ||
| 9/30/2025 | Listed for rent | $2,200$2/sqft |
Source: Zillow Rentals | ||
| 9/23/2025 | Price change | $269,000-1.8%$210/sqft |
Source: | ||
| 9/16/2025 | Price change | $273,900-2.1%$214/sqft |
Source: | ||
| 8/20/2025 | Listed for sale | $279,900+2.2%$219/sqft |
Source: | ||

