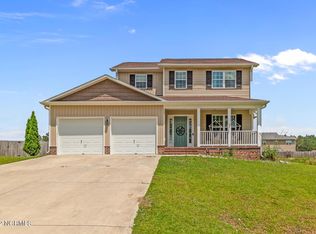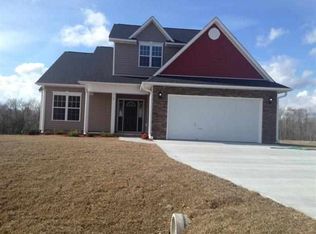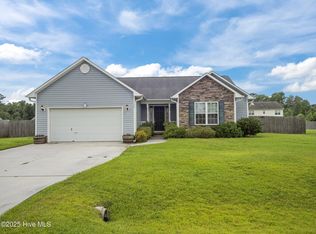Sold for $356,000 on 03/28/25
$356,000
411 Sundown Court, Hubert, NC 28539
4beds
2,331sqft
Single Family Residence
Built in 2022
0.35 Acres Lot
$361,300 Zestimate®
$153/sqft
$2,287 Estimated rent
Home value
$361,300
$336,000 - $387,000
$2,287/mo
Zestimate® history
Loading...
Owner options
Explore your selling options
What's special
Welcome to this stunning four-bedroom, 2.5-bath home in the desirable Rogers Farm community of Hubert, NC. Conveniently close to Camp Lejeune, this residence combines comfort and modern living.
Upon entry, you're greeted by a spacious open floor plan. The bright living room, with large windows, flows into a well-appointed kitchen featuring White Ice granite Laminate countertops, stainless steel appliances, ample cabinetry.
The primary suite offers a tranquil retreat with a walk-in closet and a luxurious en-suite bathroom, complete with dual vanities, a soaking tub, and a separate shower. Three additional bedrooms upstairs provide ample space for guests, or a home office.
The 2.5 bathrooms are elegantly designed with contemporary fixtures and finishes. The main-floor half-bath is ideal for guests, while the full bath upstairs ensures convenience for the additional bedrooms.
Outside you will find the expansive backyard, perfect for gatherings, gardening, or simply enjoying the serene surroundings. The attached two-car garage provides plenty of storage and convenience.
This home is a short drive to local schools, shopping, dining, Camp Lejeune and Hubert's coastal attractions.
Don't miss the chance to make this exquisite property in Rogers Farm your own. Schedule a showing today and experience the perfect blend of comfort and convenience!
Zillow last checked: 8 hours ago
Listing updated: March 29, 2025 at 06:38am
Listed by:
R&R Realty Group NC 910-548-5516,
Coldwell Banker Sea Coast Advantage,
Raquel Hettinger 910-382-4199,
Coldwell Banker Sea Coast Advantage
Bought with:
JAMES YEZARSKI, 192836
Keller Williams Realty
Source: Hive MLS,MLS#: 100450482 Originating MLS: Jacksonville Board of Realtors
Originating MLS: Jacksonville Board of Realtors
Facts & features
Interior
Bedrooms & bathrooms
- Bedrooms: 4
- Bathrooms: 3
- Full bathrooms: 2
- 1/2 bathrooms: 1
Primary bedroom
- Level: Second
- Dimensions: 16 x 16.4
Bedroom 2
- Level: Second
- Dimensions: 10.7 x 9.9
Bedroom 3
- Level: Second
- Dimensions: 12.2 x 10.1
Bedroom 4
- Level: Second
- Dimensions: 11.11 x 10.8
Dining room
- Level: First
- Dimensions: 11.11 x 12.2
Kitchen
- Level: First
- Dimensions: 15.2 x 13.2
Living room
- Level: First
- Dimensions: 19.8 x 15.9
Heating
- Heat Pump, Electric
Cooling
- Heat Pump
Appliances
- Included: Electric Oven, Built-In Microwave, Dishwasher
- Laundry: Laundry Room
Features
- Walk-in Closet(s), Walk-In Closet(s)
- Flooring: Carpet, LVT/LVP
Interior area
- Total structure area: 2,331
- Total interior livable area: 2,331 sqft
Property
Parking
- Total spaces: 2
- Parking features: On Site, Paved
Features
- Levels: Two
- Stories: 2
- Patio & porch: Covered, Porch
- Fencing: None
Lot
- Size: 0.35 Acres
- Dimensions: 97 x 150 x 0102 x 144
Details
- Parcel number: 1305a72
- Zoning: RA
- Special conditions: Standard
Construction
Type & style
- Home type: SingleFamily
- Property subtype: Single Family Residence
Materials
- Vinyl Siding
- Foundation: Slab
- Roof: Architectural Shingle
Condition
- New construction: No
- Year built: 2022
Utilities & green energy
- Sewer: Septic Tank
- Water: Public
- Utilities for property: Water Available
Community & neighborhood
Security
- Security features: Smoke Detector(s)
Location
- Region: Hubert
- Subdivision: Rogers Farm
HOA & financial
HOA
- Has HOA: Yes
- Amenities included: See Remarks
- Association name: Brynn Marr Homes
- Association phone: 910-353-5800
Other
Other facts
- Listing agreement: Exclusive Right To Sell
- Listing terms: Cash,Conventional,FHA,USDA Loan,VA Loan
- Road surface type: Paved
Price history
| Date | Event | Price |
|---|---|---|
| 3/28/2025 | Sold | $356,000-1.1%$153/sqft |
Source: | ||
| 2/8/2025 | Pending sale | $359,900$154/sqft |
Source: | ||
| 10/12/2024 | Price change | $359,900-2.2%$154/sqft |
Source: | ||
| 9/11/2024 | Price change | $368,000-0.5%$158/sqft |
Source: | ||
| 8/7/2024 | Price change | $370,000-1.9%$159/sqft |
Source: | ||
Public tax history
| Year | Property taxes | Tax assessment |
|---|---|---|
| 2024 | $1,906 | $291,092 |
| 2023 | $1,906 +627.5% | $291,092 +627.7% |
| 2022 | $262 +23.9% | $40,000 +33.3% |
Find assessor info on the county website
Neighborhood: 28539
Nearby schools
GreatSchools rating
- 8/10Swansboro ElementaryGrades: K-5Distance: 5.8 mi
- 5/10Swansboro MiddleGrades: 6-8Distance: 4.8 mi
- 8/10Swansboro HighGrades: 9-12Distance: 4.9 mi
Schools provided by the listing agent
- Elementary: Swansboro
- Middle: Swansboro
- High: Swansboro
Source: Hive MLS. This data may not be complete. We recommend contacting the local school district to confirm school assignments for this home.

Get pre-qualified for a loan
At Zillow Home Loans, we can pre-qualify you in as little as 5 minutes with no impact to your credit score.An equal housing lender. NMLS #10287.
Sell for more on Zillow
Get a free Zillow Showcase℠ listing and you could sell for .
$361,300
2% more+ $7,226
With Zillow Showcase(estimated)
$368,526

