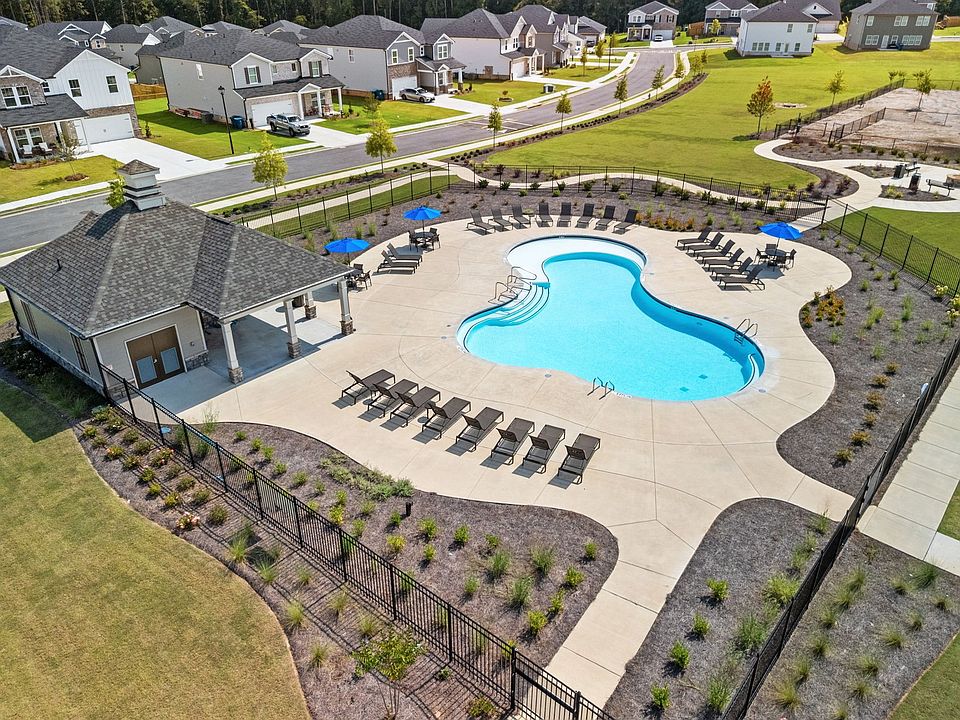Brand new, energy-efficient home available by Sep 2025! The Johnson's impressive two-story foyer gives way to the gourmet kitchen and open-concept living area. Two flex spaces on the main level, plus a large loft upstairs, allow you to customize the layout to fit your needs. Parkside at Grayson offers energy-efficient, ranch and two-story single-family homes. Located off Grayson highway, homeowners can enjoy easy access to entertainment and dining. Floorplans vary from three to five bedrooms and include spacious flex spaces. Community amenities include a swimming pool, cabana, and dog-park. Schedule a tour today. Each of our homes is built with innovative, energy-efficient features designed to help you enjoy more savings, better health, real comfort and peace of mind.
Active
$536,980
411 Tallulah Ln, Grayson, GA 30017
5beds
2,950sqft
Single Family Residence
Built in 2025
7,405.2 Square Feet Lot
$535,500 Zestimate®
$182/sqft
$50/mo HOA
What's special
Swimming poolLarge loftFlex spacesImpressive two-story foyerSpacious flex spacesGourmet kitchen
- 28 days |
- 66 |
- 3 |
Zillow last checked: 7 hours ago
Listing updated: October 01, 2025 at 10:07pm
Listed by:
Adam Corder 678-256-0755,
Meritage Homes of Georgia Inc
Source: GAMLS,MLS#: 10601823
Travel times
Schedule tour
Select your preferred tour type — either in-person or real-time video tour — then discuss available options with the builder representative you're connected with.
Facts & features
Interior
Bedrooms & bathrooms
- Bedrooms: 5
- Bathrooms: 3
- Full bathrooms: 3
- Main level bathrooms: 1
- Main level bedrooms: 1
Rooms
- Room types: Foyer, Laundry, Loft, Other
Kitchen
- Features: Breakfast Bar, Breakfast Room, Kitchen Island, Walk-in Pantry
Heating
- Central, Forced Air, Heat Pump
Cooling
- Central Air, Heat Pump, Zoned
Appliances
- Included: Dishwasher, Disposal, Gas Water Heater, Microwave, Tankless Water Heater
- Laundry: Other
Features
- Double Vanity, High Ceilings, Walk-In Closet(s)
- Flooring: Carpet, Other
- Windows: Double Pane Windows
- Basement: None
- Number of fireplaces: 1
- Fireplace features: Gas Log
- Common walls with other units/homes: No Common Walls
Interior area
- Total structure area: 2,950
- Total interior livable area: 2,950 sqft
- Finished area above ground: 2,950
- Finished area below ground: 0
Property
Parking
- Total spaces: 2
- Parking features: Garage, Garage Door Opener
- Has garage: Yes
Features
- Levels: Two
- Stories: 2
- Patio & porch: Patio
- Body of water: None
Lot
- Size: 7,405.2 Square Feet
- Features: Level
Details
- Parcel number: R5185 473
Construction
Type & style
- Home type: SingleFamily
- Architectural style: Brick Front,Traditional
- Property subtype: Single Family Residence
Materials
- Concrete, Stone
- Foundation: Slab
- Roof: Composition
Condition
- New Construction
- New construction: Yes
- Year built: 2025
Details
- Builder name: Meritage Homes
- Warranty included: Yes
Utilities & green energy
- Sewer: Public Sewer
- Water: Public
- Utilities for property: Cable Available, Electricity Available, Natural Gas Available, Sewer Available, Underground Utilities, Water Available
Green energy
- Energy efficient items: Insulation, Water Heater
Community & HOA
Community
- Features: Playground, Pool, Sidewalks, Street Lights, Near Shopping
- Security: Carbon Monoxide Detector(s), Smoke Detector(s)
- Subdivision: Parkside at Grayson
HOA
- Has HOA: Yes
- Services included: Swimming, Tennis
- HOA fee: $600 annually
Location
- Region: Grayson
Financial & listing details
- Price per square foot: $182/sqft
- Annual tax amount: $4,000
- Date on market: 9/10/2025
- Cumulative days on market: 27 days
- Listing agreement: Exclusive Right To Sell
- Electric utility on property: Yes
About the community
PoolPlaygroundPark
Parkside at Grayson offers energy-efficient, ranch and two-story single-family homes. Located off Grayson highway, homeowners can enjoy easy access to entertainment and dining. Floorplans vary from three to five bedrooms and include spacious flex spaces. Community amenities include a swimming pool, cabana, and dog-park. Schedule a tour today.
Source: Meritage Homes

