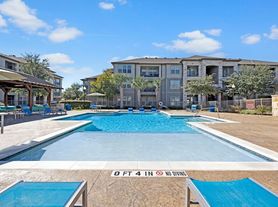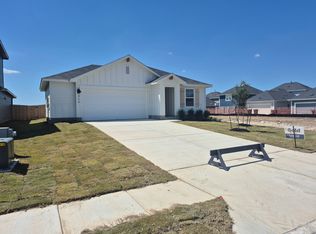We are pleased to present the Easton II, a thoughtfully designed single-level home offering 4 bedrooms and 2 bathrooms. This floor plan is distinguished by its generously sized secondary bedrooms, providing ample space compared to similar layouts. Upon entering, you will find three bedrooms located at the front of the home, designed for versatility as guest rooms, offices, or family use. The primary suite is situated toward the rear of the residence, ensuring privacy and a quiet retreat. The open-concept dining area and living room create a welcoming central space, ideal for both everyday living and entertaining. Notable features of this home include: A covered back patio, standard with the floor plan, for outdoor relaxation. Granite countertops and 9-foot ceilings, offering a modern and elevated interior feel. Full sprinkler system with sod for easy lawn maintenance. An extended 2.5-bay garage situated on a spacious 50-foot-wide lot, providing additional storage and parking flexibility. Natural gas connections for both cooking and heating, ensuring efficiency and convenience. Rental Qualification Requirement: All applicants must demonstrate a combined monthly gross income equal to at least three times the monthly rent and with credit score of at least 575.
House for rent
$2,350/mo
411 Town Lake Bnd, Kyle, TX 78640
4beds
1,681sqft
Price may not include required fees and charges.
Singlefamily
Available now
Cats, dogs OK
Central air
In unit laundry
2 Attached garage spaces parking
Central
What's special
Granite countertopsCovered back patioPrimary suiteGenerously sized secondary bedrooms
- 33 days
- on Zillow |
- -- |
- -- |
Travel times
Renting now? Get $1,000 closer to owning
Unlock a $400 renter bonus, plus up to a $600 savings match when you open a Foyer+ account.
Offers by Foyer; terms for both apply. Details on landing page.
Facts & features
Interior
Bedrooms & bathrooms
- Bedrooms: 4
- Bathrooms: 2
- Full bathrooms: 2
Heating
- Central
Cooling
- Central Air
Appliances
- Included: Dishwasher, Disposal, Microwave, Range
- Laundry: In Unit, Laundry Room
Features
- High Ceilings, Primary Bedroom on Main, Smart Home, Walk-In Closet(s)
- Flooring: Carpet
Interior area
- Total interior livable area: 1,681 sqft
Property
Parking
- Total spaces: 2
- Parking features: Attached, Garage, Covered
- Has attached garage: Yes
- Details: Contact manager
Features
- Stories: 1
- Exterior features: Contact manager
- Has view: Yes
- View description: Contact manager
Details
- Parcel number: 118582000D003002
Construction
Type & style
- Home type: SingleFamily
- Property subtype: SingleFamily
Materials
- Roof: Composition
Condition
- Year built: 2023
Community & HOA
Location
- Region: Kyle
Financial & listing details
- Lease term: 12 Months
Price history
| Date | Event | Price |
|---|---|---|
| 9/19/2025 | Price change | $2,350-4.1%$1/sqft |
Source: Unlock MLS #9221515 | ||
| 9/1/2025 | Listed for rent | $2,450$1/sqft |
Source: Unlock MLS #9221515 | ||
| 6/3/2023 | Listing removed | -- |
Source: | ||
| 4/27/2023 | Pending sale | $338,990$202/sqft |
Source: | ||
| 4/18/2023 | Price change | $338,990+1.5%$202/sqft |
Source: | ||

