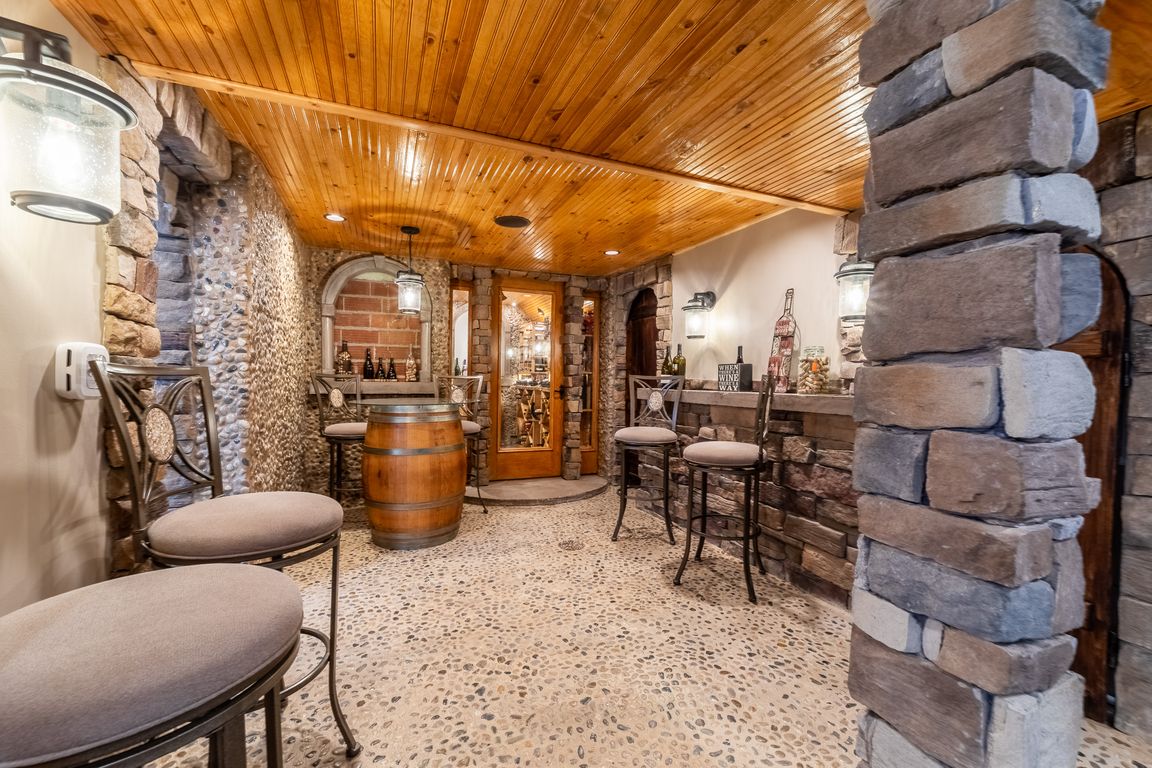
For salePrice cut: $20K (9/18)
$429,900
4beds
4baths
3,748sqft
411 University St, Hastings, NE 68901
4beds
4baths
3,748sqft
Single family residence
Built in 1929
0.28 Acres
2 Garage spaces
$115 price/sqft
What's special
Garden areaWet barFenced park like backyardAdditional window sitting areaBeautiful wine cellarBeautiful landscapeStainless steel appliances
A beautiful and updated bungalow style home loaded with charm! This one of a kind, property is a must see! With too many amenities to name, a few of it's great features include: beautiful original oak woodwork and wood floors, large living room with fireplace and additional window sitting area, ...
- 181 days |
- 505 |
- 26 |
Likely to sell faster than
Source: REALTORS of Greater Mid-Nebraska MLS,MLS#: 20250619
Travel times
Living Room
Kitchen
Primary Bedroom
Zillow last checked: 8 hours ago
Listing updated: October 23, 2025 at 11:00am
Listed by:
Gretchen Esch,
Nebraska Realty Hastings
Source: REALTORS of Greater Mid-Nebraska MLS,MLS#: 20250619
Facts & features
Interior
Bedrooms & bathrooms
- Bedrooms: 4
- Bathrooms: 4
- Main level bathrooms: 1
Rooms
- Room types: Master Bathroom, Office
Primary bedroom
- Level: 2
- Area: 209
- Dimensions: 19 x 11
Bedroom 2
- Level: 2
- Area: 178.75
- Dimensions: 14.3 x 12.5
Bedroom 3
- Level: 2
- Area: 146.4
- Dimensions: 12.2 x 12
Bedroom 4
- Level: M
- Area: 80.36
- Dimensions: 9.8 x 8.2
Bedroom 5
- Level: B
- Area: 129.54
- Dimensions: 12.7 x 10.2
Dining room
- Features: Wood
- Level: M
- Area: 187
- Dimensions: 17 x 11
Family room
- Level: B
- Area: 280.6
- Dimensions: 24.4 x 11.5
Kitchen
- Features: Wood
- Level: M
- Area: 300
- Dimensions: 20 x 15
Living room
- Features: Fireplace, Wood
- Level: M
- Area: 298.2
- Dimensions: 21.3 x 14
Basement
- Area: 1297
Heating
- Natural Gas
Cooling
- Central Air
Appliances
- Included: Water Softener Owned, Dishwasher, Disposal, Refrigerator, Microwave, Trash Compactor, Cooktop, Oven, Gas Water Heater
- Laundry: In Basement, Electric
Features
- Mstr Bath, Office
- Doors: Storm Door(s)
- Windows: Storm Window(s), Window Treatments
- Basement: Full,Finished
- Number of fireplaces: 1
- Fireplace features: Living Room, One
Interior area
- Total structure area: 3,748
- Total interior livable area: 3,748 sqft
- Finished area above ground: 2,451
- Finished area below ground: 1,297
Property
Parking
- Total spaces: 2
- Parking features: Detached, Garage Door Opener, Detached Garage
- Garage spaces: 2
Features
- Patio & porch: Deck, Covered Deck
- Exterior features: Rain Gutters
- Waterfront features: None
Lot
- Size: 0.28 Acres
- Dimensions: 50x240
- Features: Landscaping: Auto Under sprinkler, Established Yard
Details
- Additional structures: Storage Shed
- Parcel number: 010011710
- Zoning: R
Construction
Type & style
- Home type: SingleFamily
- Architectural style: Bungalow
- Property subtype: Single Family Residence
Materials
- Frame, Brick
- Roof: Asphalt
Condition
- Year built: 1929
Utilities & green energy
- Sewer: Public Sewer
- Water: Public
- Utilities for property: Natural Gas Connected, Electricity Connected
Community & HOA
Community
- Subdivision: NE
Location
- Region: Hastings
Financial & listing details
- Price per square foot: $115/sqft
- Tax assessed value: $303,932
- Annual tax amount: $4,902
- Price range: $429.9K - $429.9K
- Date on market: 5/27/2025
- Cumulative days on market: 184 days
- Electric utility on property: Yes
- Road surface type: Paved