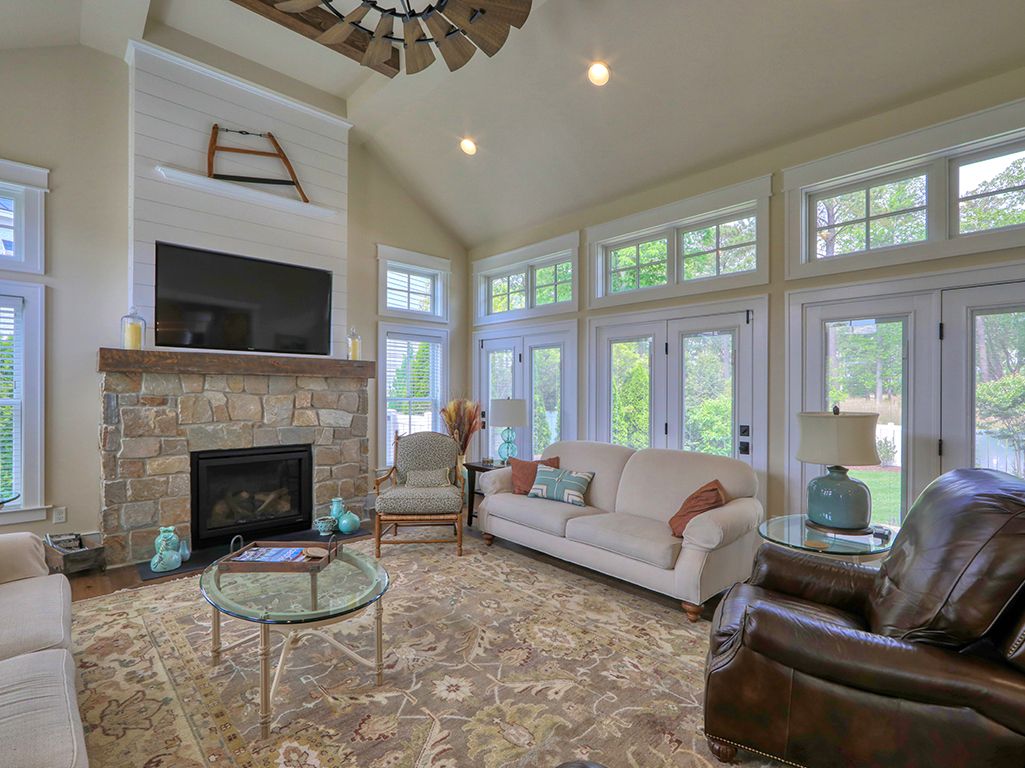
Pending
$2,695,000
4beds
3,434sqft
411 Virden Way, Lewes, DE 19958
4beds
3,434sqft
Single family residence
Built in 2020
10,454 sqft
2 Attached garage spaces
$785 price/sqft
$750 annually HOA fee
What's special
Beautiful landscapingPrivate yardCozy gas fireplaceStainless steel appliancesBright sunroomEn-suite bathsLuxurious en-suite bath
WHY WAIT TO BUILD when you can have this exceptional custom-built home in the sought-after Lewes community of Mariners’ Retreat. This stunning home, with incredible craftsmanship & attention to detail, is brought to you by Russ Palmer Builders and has everything you are looking for! The open floor plan offers ...
- 91 days
- on Zillow |
- 338 |
- 3 |
Source: Bright MLS,MLS#: DESU2086668
Travel times
Kitchen
Living Room
Primary Bedroom
Zillow last checked: 7 hours ago
Listing updated: July 31, 2025 at 07:43am
Listed by:
Lee Ann Wilkinson 302-645-6664,
Berkshire Hathaway HomeServices PenFed Realty (302) 645-6661,
Listing Team: The Lee Ann Wilkinson Group
Source: Bright MLS,MLS#: DESU2086668
Facts & features
Interior
Bedrooms & bathrooms
- Bedrooms: 4
- Bathrooms: 5
- Full bathrooms: 4
- 1/2 bathrooms: 1
- Main level bathrooms: 2
- Main level bedrooms: 1
Rooms
- Room types: Living Room, Dining Room, Primary Bedroom, Bedroom 2, Bedroom 3, Bedroom 4, Kitchen, Sun/Florida Room, Laundry, Bathroom 2, Bathroom 3, Primary Bathroom, Full Bath, Half Bath
Primary bedroom
- Features: Flooring - HardWood, Walk-In Closet(s), Ceiling Fan(s), Attached Bathroom
- Level: Main
Bedroom 2
- Features: Flooring - HardWood, Attached Bathroom, Ceiling Fan(s)
- Level: Upper
Bedroom 3
- Features: Flooring - HardWood, Ceiling Fan(s), Attached Bathroom
- Level: Upper
Bedroom 4
- Features: Attached Bathroom, Flooring - HardWood, Ceiling Fan(s)
- Level: Upper
Primary bathroom
- Features: Flooring - Ceramic Tile, Double Sink, Soaking Tub
- Level: Main
Bathroom 2
- Features: Flooring - Ceramic Tile, Double Sink
- Level: Upper
Bathroom 3
- Features: Flooring - Ceramic Tile
- Level: Upper
Dining room
- Features: Flooring - HardWood
- Level: Main
Other
- Features: Flooring - Ceramic Tile
- Level: Upper
Half bath
- Features: Flooring - HardWood
- Level: Main
Kitchen
- Features: Flooring - HardWood, Kitchen Island, Countertop(s) - Quartz, Kitchen - Gas Cooking, Pantry, Breakfast Bar
- Level: Main
Laundry
- Features: Flooring - Ceramic Tile
- Level: Main
Living room
- Features: Flooring - HardWood, Fireplace - Gas, Ceiling Fan(s)
- Level: Main
Mud room
- Features: Flooring - HardWood
- Level: Main
Other
- Features: Flooring - HardWood
- Level: Main
Heating
- Forced Air, Natural Gas, Electric
Cooling
- Zoned, Central Air, Electric
Appliances
- Included: Disposal, Dryer, Dishwasher, Exhaust Fan, Extra Refrigerator/Freezer, Microwave, Oven/Range - Gas, Range Hood, Refrigerator, Stainless Steel Appliance(s), Washer, Tankless Water Heater, Gas Water Heater
- Laundry: Laundry Room, Mud Room
Features
- Attic, Soaking Tub, Ceiling Fan(s), Entry Level Bedroom, Open Floorplan, Kitchen - Gourmet, Kitchen Island, Pantry, Primary Bath(s), Recessed Lighting, Upgraded Countertops, Walk-In Closet(s), 9'+ Ceilings
- Flooring: Hardwood, Ceramic Tile
- Windows: Window Treatments
- Has basement: No
- Number of fireplaces: 1
- Fireplace features: Gas/Propane
Interior area
- Total structure area: 3,434
- Total interior livable area: 3,434 sqft
- Finished area above ground: 3,434
- Finished area below ground: 0
Video & virtual tour
Property
Parking
- Total spaces: 2
- Parking features: Garage Faces Front, Garage Door Opener, Driveway, Attached
- Attached garage spaces: 2
- Has uncovered spaces: Yes
Accessibility
- Accessibility features: None
Features
- Levels: Two
- Stories: 2
- Patio & porch: Deck
- Exterior features: Underground Lawn Sprinkler
- Pool features: None
- Fencing: Full
Lot
- Size: 10,454.4 Square Feet
- Dimensions: 100 x 106
- Features: Landscaped
Details
- Additional structures: Above Grade, Below Grade
- Parcel number: 33508.07349.00
- Zoning: TN
- Special conditions: Standard
Construction
Type & style
- Home type: SingleFamily
- Architectural style: Contemporary
- Property subtype: Single Family Residence
Materials
- Stick Built, HardiPlank Type
- Foundation: Crawl Space
- Roof: Architectural Shingle
Condition
- New construction: No
- Year built: 2020
Utilities & green energy
- Sewer: Public Sewer
- Water: Public
Community & HOA
Community
- Security: Security System
- Subdivision: Mariners Retreat
HOA
- Has HOA: Yes
- Services included: Management
- HOA fee: $750 annually
Location
- Region: Lewes
Financial & listing details
- Price per square foot: $785/sqft
- Tax assessed value: $84,200
- Annual tax amount: $3,268
- Date on market: 5/23/2025
- Listing agreement: Exclusive Right To Sell
- Listing terms: Cash,Conventional
- Ownership: Fee Simple