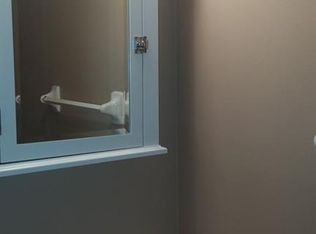Sold
$455,000
411 W Princess Anne Rd, Norfolk, VA 23517
3beds
1,648sqft
Townhouse
Built in 1977
-- sqft lot
$460,900 Zestimate®
$276/sqft
$2,363 Estimated rent
Home value
$460,900
$433,000 - $489,000
$2,363/mo
Zestimate® history
Loading...
Owner options
Explore your selling options
What's special
Lovely, totally renovated, low maintenance brick townhouse in desirable Ghent Square. Easy living floor plan in this bright and newly updated 3bed /2.5 bath home. Hardwood floors down & new carpet upstairs, crown molding, fresh paint throughout. Living room w/ wood burning FP, dining room w/ double doors leads to private patio & backyard. Eat-in kitchen or great flex space. Functional galley kitchen w/ brand NEW floors, white cabinets, hardwood, under cabinet lighting, tile backsplash, granite counters, never used appliances. All baths - w/ new tile, floors, toilets, mirrors, tub/shower, vanities & lighting. Convenient, 2nd floor laundry & easy pull-down attic stairs w/ huge attic storage. Lush, private backyard, shed & driveway parking - 1 space. Great Ghent Sq. amenities, just blocks to restaurants, shops, downtown, hospitals & easy access to interstates, bases & beaches.
Zillow last checked: 8 hours ago
Listing updated: October 07, 2025 at 07:46am
Listed by:
Ashley Swindell,
BHHS RW Towne Realty 757-217-4200
Bought with:
Annie Culver Bird
BHHS RW Towne Realty
Source: REIN Inc.,MLS#: 10595103
Facts & features
Interior
Bedrooms & bathrooms
- Bedrooms: 3
- Bathrooms: 3
- Full bathrooms: 2
- 1/2 bathrooms: 1
Heating
- Forced Air, Heat Pump
Cooling
- Central Air, Heat Pump
Appliances
- Included: Dishwasher, Disposal, Dryer, Microwave, Electric Range, Refrigerator, Washer, Electric Water Heater
Features
- Ceiling Fan(s), Entrance Foyer
- Flooring: Carpet, Ceramic Tile, Laminate/LVP, Wood
- Windows: Window Treatments
- Basement: Crawl Space
- Attic: Pull Down Stairs
- Number of fireplaces: 1
- Fireplace features: Wood Burning
Interior area
- Total interior livable area: 1,648 sqft
Property
Parking
- Total spaces: 1
- Parking features: 1 Space, Off Street, Driveway
- Has uncovered spaces: Yes
Accessibility
- Accessibility features: Low Pile Carpet
Features
- Stories: 2
- Patio & porch: Patio
- Pool features: None, Association
- Fencing: Back Yard,Privacy,Wood,Fenced
- Has view: Yes
- View description: City
- Waterfront features: Not Waterfront
Details
- Parcel number: 37861875
- Zoning: RES
Construction
Type & style
- Home type: Townhouse
- Property subtype: Townhouse
- Attached to another structure: Yes
Materials
- Brick
- Roof: Asphalt Shingle
Condition
- Rehabilitated
- New construction: No
- Year built: 1977
Utilities & green energy
- Sewer: City/County
- Water: City/County
- Utilities for property: Cable Hookup
Community & neighborhood
Security
- Security features: Security System
Location
- Region: Norfolk
- Subdivision: Ghent Square
HOA & financial
HOA
- Has HOA: Yes
- HOA fee: $87 monthly
- Amenities included: Clubhouse, Playground, Pool, Tennis Court(s)
Price history
Price history is unavailable.
Public tax history
| Year | Property taxes | Tax assessment |
|---|---|---|
| 2025 | $4,783 +4.7% | $388,900 +4.7% |
| 2024 | $4,568 -0.9% | $371,400 +0.7% |
| 2023 | $4,610 +6.8% | $368,800 +6.8% |
Find assessor info on the county website
Neighborhood: Ghent Square
Nearby schools
GreatSchools rating
- 8/10W.H. Taylor Elementary SchoolGrades: PK-5Distance: 0.8 mi
- 4/10Blair Middle SchoolGrades: 6-8Distance: 0.5 mi
- 3/10Maury High SchoolGrades: 9-12Distance: 0.3 mi
Schools provided by the listing agent
- Elementary: Walter Herron Taylor Elementary
- Middle: Blair Middle
- High: Maury
Source: REIN Inc.. This data may not be complete. We recommend contacting the local school district to confirm school assignments for this home.
Get pre-qualified for a loan
At Zillow Home Loans, we can pre-qualify you in as little as 5 minutes with no impact to your credit score.An equal housing lender. NMLS #10287.
Sell for more on Zillow
Get a Zillow Showcase℠ listing at no additional cost and you could sell for .
$460,900
2% more+$9,218
With Zillow Showcase(estimated)$470,118
