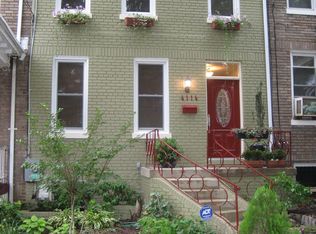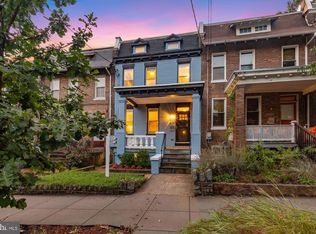Petworth's Finest! Gut renovated and expanded in 2014 by the incomparable developer, Urban Restoration, 4110 3rd Street NW is the Petworth home you have been dreaming of! With 2,600+ square feet of style and sophistication on three meticulously finished levels, this 4BR/3.5BA home is the blissful result of an uncompromising design vision, the finest materials and consummate craftsmanship. Overflowing with natural light from its East-West exposure, this residence features an open & elegant living & dining room complemented by a dream kitchen with miles of gleaming marble waterfall counters, custom cabinetry, high end SS appliances and additional built in storage. The bedroom level boasts a picture perfect master bedroom with a stunning en-suite spa bathroom, a full hall bath and two additional large bedrooms upstairs that you will not find in the smaller format homes in the neighborhood. Incredible closet and storage on every level. The fully finished walkout lower level is comprised of an enormous family room with marble topped wet bar, a large legal fourth bedroom, full bath and laundry area. Current owners took this masterpiece and transformed the 1900 square foot lot in 2018 with a covered flagstone terrace, turf play area, steel reinforced deck, custom lighting & railing system. Secure two car parking is also included in this offering.4110 3rd Street NW is located on one of Petworth's best blocks. Tucked away from the hustle and bustle of Georgia Avenue, the 4100 Block of Third St NW is perched above the neighborhood resulting in stunning Western sunset views. It also enjoys easy access to Upshur's incredible restaurant and retail corridor and several great community parks. At only .7 miles from METRO, you can enjoy the perfect neighborhood feel while still being easily connected to the entire DC area.
This property is off market, which means it's not currently listed for sale or rent on Zillow. This may be different from what's available on other websites or public sources.


