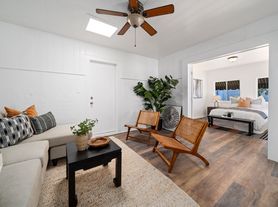Available for lease, this well-maintained 3-bedroom, 2-bathroom front unit combines comfort, convenience, and a prime Long Beach location.
The property features a bright and open living area, a functional kitchen with ample cabinetry and counter space, and three bedrooms including a primary suite with an en-suite bath. Both bathrooms are updated for modern living.
Parking is easy with space for two cars on the driveway, along with additional street parking for guests. Located in a desirable neighborhood, this home offers excellent proximity to some of Long Beach's most sought-after destinations. Enjoy quick access to 2nd Street's shopping, dining, and entertainment, California State University Long Beach, and the nearby beaches. Commuters will also appreciate convenient freeway access to the 405/22/605.
Property Details:
3 Bedrooms / 2 Bathrooms
Spacious front unit with private entrance
Parking for 2 cars in driveway + additional street parking
Bright living and dining areas
Convenient access to CSULB, 2nd Street, and the beach
Lease Term: 1 year
Rent: $3,950
Security Deposit: $3,950
Utilities: Landlord will cover water and trash. Renter will cover gas and electricity
Pets: Not Allowed
Landlord to pay for water and trash. Renter to pay for gas and electricity.
House for rent
Accepts Zillow applications
$3,950/mo
4110 E Vermont St, Long Beach, CA 90814
3beds
1,000sqft
Price may not include required fees and charges.
Single family residence
Available now
No pets
Central air, wall unit
Shared laundry
Off street parking
Forced air, wall furnace
What's special
- 21 days |
- -- |
- -- |
Travel times
Facts & features
Interior
Bedrooms & bathrooms
- Bedrooms: 3
- Bathrooms: 2
- Full bathrooms: 2
Heating
- Forced Air, Wall Furnace
Cooling
- Central Air, Wall Unit
Appliances
- Included: Dishwasher, Oven, Refrigerator
- Laundry: Shared
Features
- Flooring: Hardwood, Tile
Interior area
- Total interior livable area: 1,000 sqft
Property
Parking
- Parking features: Off Street
- Details: Contact manager
Features
- Exterior features: 2 parking spots on driveway, Heating system: Forced Air, Heating system: Wall
Details
- Parcel number: 7255020023
Construction
Type & style
- Home type: SingleFamily
- Property subtype: Single Family Residence
Community & HOA
Location
- Region: Long Beach
Financial & listing details
- Lease term: 1 Year
Price history
| Date | Event | Price |
|---|---|---|
| 9/29/2025 | Sold | $1,347,500-3.4%$1,348/sqft |
Source: | ||
| 9/19/2025 | Pending sale | $1,395,000$1,395/sqft |
Source: | ||
| 9/19/2025 | Listed for rent | $3,950$4/sqft |
Source: Zillow Rentals | ||
| 8/29/2025 | Contingent | $1,395,000$1,395/sqft |
Source: | ||
| 7/10/2025 | Price change | $1,395,000-3.5%$1,395/sqft |
Source: | ||
