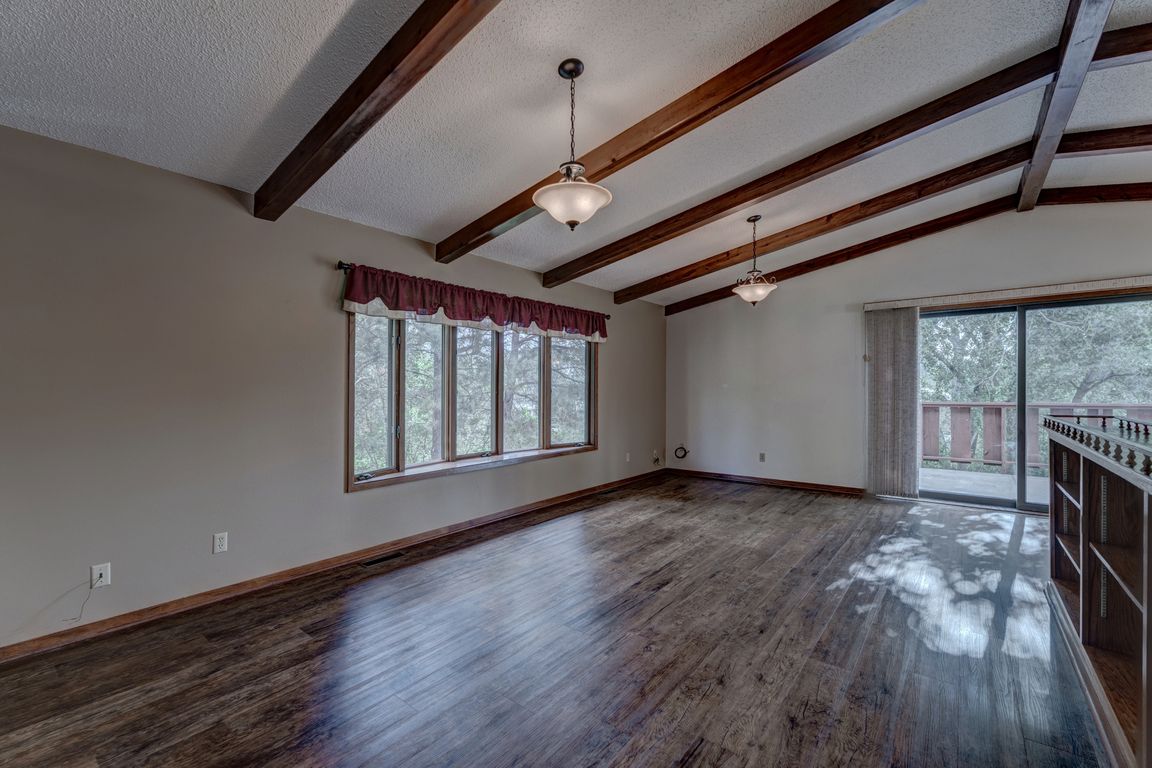
Under contract
$445,900
3beds
2,158sqft
4110 Hall St, Rapid City, SD 57702
3beds
2,158sqft
Single family residence
Built in 1976
0.51 Acres
2 Attached garage spaces
$207 price/sqft
What's special
Beautiful new backyard patioSpacious double lotMature trees providing shadeModern updatesBeautiful granite countersPeaceful retreatNew luxury vinyl tile
Listed by Rich Hegre, Engel & Völkers Black Hills, 605-381-7424. Northwest Rapid City Gem – Updated & Move-In Ready! Welcome to this beautifully updated 3-bedroom, 3-bath home in one of Rapid City’s most desirable northwest neighborhoods. Sitting on a spacious double lot, the nearly canopy-like backyard is a ...
- 62 days |
- 87 |
- 0 |
Source: Black Hills AOR,MLS#: 175185
Travel times
Living Room
Kitchen
Primary Bedroom
Zillow last checked: 7 hours ago
Listing updated: September 19, 2025 at 02:58pm
Listed by:
RICHARD HEGRE 605-381-7424,
ENGEL & VOELKERS BLACK HILLS, LLC
Source: Black Hills AOR,MLS#: 175185
Facts & features
Interior
Bedrooms & bathrooms
- Bedrooms: 3
- Bathrooms: 3
- Full bathrooms: 3
Bathroom
- Features: Shower Only, Shower and Tub, Dressing Area, Walk-In Closet(s)
Dining room
- Features: Combination
Heating
- Natural Gas, Forced Air, Fireplace(s)
Cooling
- Central Air
Appliances
- Included: Disposal, Dishwasher, Microwave, Dryer, Refrigerator, Range/Oven-Electric-FS, Washer
Features
- Ceiling Fan(s), Master Bath, Sound System, Vaulted Ceiling(s)
- Flooring: Carpet, Other, Tile, Vinyl
- Windows: Window Covering-Part
- Basement: Walk-Out Access
- Number of fireplaces: 1
- Fireplace features: Gas
Interior area
- Total structure area: 2,158
- Total interior livable area: 2,158 sqft
Property
Parking
- Total spaces: 2
- Parking features: Attached, Two Car
- Attached garage spaces: 2
- Has uncovered spaces: Yes
- Details: Garage Size(21x24), Driveway Exposure(East)
Features
- Fencing: Privacy,Wood
- Has view: Yes
- View description: Hills, Neighborhood, Trees/Woods
Lot
- Size: 0.51 Acres
- Features: Cul-De-Sac, Hills/Wooded, Rolling Slope
Details
- Additional structures: Lawn/Storage Shed
- Parcel number: 3704102039
Construction
Type & style
- Home type: SingleFamily
- Architectural style: Ranch
- Property subtype: Single Family Residence
Materials
- Brick Veneer, Wood Siding
- Foundation: Basement, Block
- Roof: Composition
Condition
- Year built: 1976
Utilities & green energy
- Electric: 220 Volts, Circuit Breakers
- Gas: MDU- Gas
- Sewer: Public Sewer
- Water: Public
- Utilities for property: Cable Available
Community & HOA
Community
- Security: Smoke Detector(s)
- Subdivision: Brookside 2
HOA
- Amenities included: None
- Services included: None
Location
- Region: Rapid City
Financial & listing details
- Price per square foot: $207/sqft
- Tax assessed value: $352,100
- Annual tax amount: $4,371
- Date on market: 8/11/2025
- Listing terms: Cash to Loan,New Loan