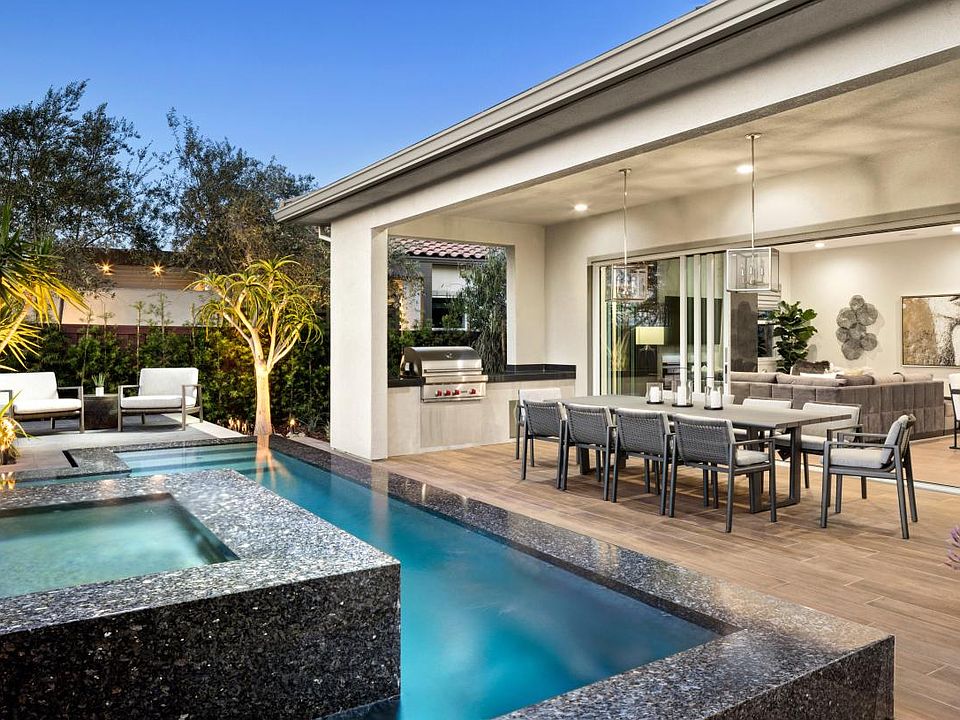This Caldwell home offers a striking blend of warmth, contrast, and curated design. At the center, the kitchen features rich Stained Coffee cabinetry throughout the perimeter, perfectly paired with AZT Venatino Beige quartz countertops. The island offers a soft counterpoint with cabinetry in Swiss Coffee and a satin-finish Fantasy Brown marble surface that flows with natural veining. A Glam Beige glossy backsplash in a horizontal brickset adds luminous texture. The great room is anchored by a sleek 42 Novus fireplace and opens to a covered outdoor living space through 20'x8' stacking doors, where a built-in fireplace creates a cozy extension of the living space. Black bronze hardware accents the space with rich contrast, complementing the dramatic scale of the 10-foot stacked kitchen cabinets. In the laundry room, upper cabinets and a utility sink offer both form and function, and the secondary bath is thoughtfully upgraded with a walk-in shower in place of the traditional tub. Disclaimer: Photos are images only and should not be relied upon to confirm applicable features.
New construction
$825,000
4110 Oakridge Ln, Folsom, CA 95630
3beds
2,012sqft
Single Family Residence
Built in 2025
-- sqft lot
$-- Zestimate®
$410/sqft
$-- HOA
Newly built
No waiting required — this home is brand new and ready for you to move in.
What's special
Built-in fireplaceBlack bronze hardwareFantasy brown marble surfaceGlam beige glossy backsplashWalk-in showerUpper cabinetsRich stained coffee cabinetry
This home is based on the Caldwell plan.
Call: (530) 240-7576
- 3 hours
- on Zillow |
- 285 |
- 8 |
Zillow last checked: 10 hours ago
Listing updated: 10 hours ago
Listed by:
Toll Brothers
Source: Toll Brothers Inc.
Travel times
Facts & features
Interior
Bedrooms & bathrooms
- Bedrooms: 3
- Bathrooms: 4
- Full bathrooms: 3
- 1/2 bathrooms: 1
Interior area
- Total interior livable area: 2,012 sqft
Video & virtual tour
Property
Parking
- Total spaces: 2
- Parking features: Garage
- Garage spaces: 2
Features
- Levels: 1.0
- Stories: 1
Details
- Parcel number: 07244000270000
Construction
Type & style
- Home type: SingleFamily
- Property subtype: Single Family Residence
Condition
- New Construction
- New construction: Yes
- Year built: 2025
Details
- Builder name: Toll Brothers
Community & HOA
Community
- Senior community: Yes
- Subdivision: Regency at Folsom Ranch - Shasta Collection
Location
- Region: Folsom
Financial & listing details
- Price per square foot: $410/sqft
- Tax assessed value: $143,747
- Annual tax amount: $3,259
- Date on market: 8/19/2025
About the community
TrailsClubhouse
This luxury collection of single-story homes features 2 3 bedroom, 2.5 3.5 bathroom home designs ranging from 2,012 2,148 square feet. Homeowners in this 55+ active-adult community will enjoy an impressive selection of first-class amenities including an expansive 18,000-square-foot clubhouse with access to onsite food and beverage services, a heated pool and fitness center. Home price does not include any home site premium.

3561 Olive Orchard Dr, Folsom, CA 95630
Source: Toll Brothers Inc.
