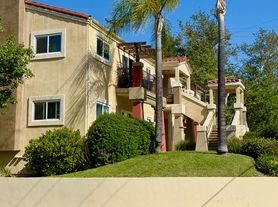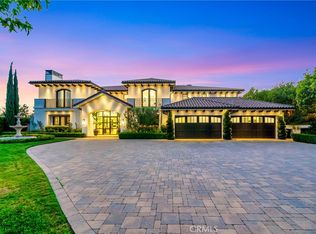Set at the end of a quiet cul-de-sac within the prestigious 24-hour guard-gated community of The Oaks of Calabasas, this beautifully upgraded residence offers approximately 5,000 square feet of refined living. Newly refreshed and filled with natural light, the home features an open and inviting floor plan with 5 bedrooms and 5.5 bathrooms, along with thoughtfully designed living spaces ideal for both relaxed everyday living and stylish entertaining. The reimagined chef's kitchen is a true highlight appointed with top-tier Wolf appliances, dual Sub-Zero refrigerators, Miele espresso machine, built-in microwave, warming drawer, and an additional mini wine refrigerator. An expansive center island anchors the space, creating the perfect setting for cooking, gathering, and hosting. All major appliances were newly installed in 2021. Additional living spaces include a formal dining room, elegant living room, two family room TVs, and a dedicated home office with a fireplace on the main level. A spacious downstairs ensuite bedroom is joined by an extra bonus room ideal for a playroom, media space, or fitness studio. Upstairs, a second custom office with built-ins complements three ensuite guest bedrooms and a luxurious primary suite featuring a private balcony, cozy fireplace, spa-style bath, and a generous custom walk-in closet. Designed for relaxation and outdoor living, the serene backyard showcases tranquil mountain views, sparkling pool and spa, fire-pit, covered patio with built-in heaters and ceiling fan, and a built-in BBQ offering resort-style living in the comfort of home. Residents of The Oaks enjoy exclusive access to world-class community amenities including a private clubhouse, Olympic-sized pool, tennis courts, basketball courts, state-of-the-art fitness center, and more. Ideally located within the award-winning Las Virgenes Unified School District and moments from premier shopping, dining, and freeway access, this exceptional Calabasas home offers luxury, privacy, and an unparalleled lifestyle.
Copyright The MLS. All rights reserved. Information is deemed reliable but not guaranteed.
House for rent
$17,999/mo
4110 Prado De Los Zorros, Calabasas, CA 91302
5beds
4,602sqft
Price may not include required fees and charges.
Singlefamily
Available now
-- Pets
Central air
In unit laundry
2 Parking spaces parking
Central, fireplace
What's special
Sparkling pool and spaPrivate balconySerene backyardSpa-style bathQuiet cul-de-sacEnsuite guest bedroomsDedicated home office
- 10 days |
- -- |
- -- |
Travel times
Looking to buy when your lease ends?
Consider a first-time homebuyer savings account designed to grow your down payment with up to a 6% match & a competitive APY.
Facts & features
Interior
Bedrooms & bathrooms
- Bedrooms: 5
- Bathrooms: 6
- Full bathrooms: 6
Rooms
- Room types: Dining Room, Pantry, Walk In Closet
Heating
- Central, Fireplace
Cooling
- Central Air
Appliances
- Included: Dishwasher, Refrigerator
- Laundry: In Unit
Features
- Built-Ins, Walk In Closet, Walk-In Closet(s)
- Flooring: Hardwood
- Has fireplace: Yes
Interior area
- Total interior livable area: 4,602 sqft
Video & virtual tour
Property
Parking
- Total spaces: 2
- Parking features: Covered
- Details: Contact manager
Features
- Patio & porch: Patio
- Exterior features: Architecture Style: Traditional, Barbecue, Basketball Court, Breakfast, Breakfast Area, Breakfast Bar, Built-Ins, Card Room, Clubhouse, Concierge, Dining Area, Entry, Exercise Room, Family Room, Fitness Center, Formal Entry, Garage - 2 Car, Gated, Gated Community Guard, Gated Community with Guard, Heating system: Central, In Unit, Living Room, Loft, Patio Covered, Pickleball, Picnic Area, Playground, Pool, Powder, Private, Security, Sport Court, Tennis Court(s), View Type: Mountain(s), Walk In Closet
- Has private pool: Yes
Details
- Parcel number: 2069081028
Construction
Type & style
- Home type: SingleFamily
- Property subtype: SingleFamily
Condition
- Year built: 2004
Community & HOA
Community
- Features: Clubhouse, Fitness Center, Playground, Tennis Court(s)
- Security: Gated Community
HOA
- Amenities included: Basketball Court, Fitness Center, Pool, Tennis Court(s)
Location
- Region: Calabasas
Financial & listing details
- Lease term: 1+Year
Price history
| Date | Event | Price |
|---|---|---|
| 11/3/2025 | Listed for rent | $17,999-5.2%$4/sqft |
Source: | ||
| 10/28/2025 | Listing removed | $18,995$4/sqft |
Source: | ||
| 9/29/2025 | Price change | $18,995-2.6%$4/sqft |
Source: | ||
| 8/11/2025 | Listed for rent | $19,500+5.4%$4/sqft |
Source: | ||
| 12/6/2024 | Listing removed | $18,500$4/sqft |
Source: | ||

